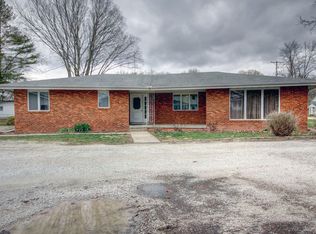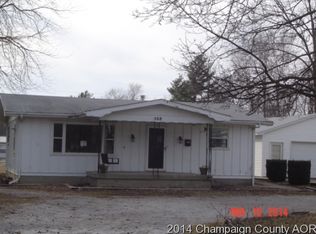Closed
$167,500
600 S Main St, Homer, IL 61849
3beds
1,452sqft
Single Family Residence
Built in 2008
9,834 Square Feet Lot
$177,500 Zestimate®
$115/sqft
$1,730 Estimated rent
Home value
$177,500
$158,000 - $199,000
$1,730/mo
Zestimate® history
Loading...
Owner options
Explore your selling options
What's special
Discover your dream ranch home in the charming community of Homer! This beautifully designed 3-bedroom, 2-bathroom residence offers a perfect blend of comfort and style. The open-concept living room and kitchen create an inviting space that's perfect for both relaxing and entertaining, with a convenient kitchen and dining combo that makes mealtime a breeze. The split floor plan provides added privacy for the bedrooms, while large windows throughout the home flood each room with an abundance of natural light, highlighting the spacious living areas and generously sized bedrooms. Step outside to find an ample side yard, ideal for outdoor gatherings, barbecues, or simply enjoying the fresh air. A 1-car detached garage adds convenience and extra storage space. This home is not just a place to live, but a place to thrive. Don't miss out on this fantastic opportunity-contact us today to schedule your private showing!
Zillow last checked: 8 hours ago
Listing updated: October 24, 2024 at 01:02am
Listing courtesy of:
Caryn Happ 217-530-2013,
KELLER WILLIAMS-TREC
Bought with:
Delaney Sturner
RE/MAX REALTY ASSOCIATES-CHA
Source: MRED as distributed by MLS GRID,MLS#: 12137348
Facts & features
Interior
Bedrooms & bathrooms
- Bedrooms: 3
- Bathrooms: 2
- Full bathrooms: 2
Primary bedroom
- Features: Bathroom (Full)
- Level: Main
- Area: 238 Square Feet
- Dimensions: 17X14
Bedroom 2
- Level: Main
- Area: 168 Square Feet
- Dimensions: 12X14
Bedroom 3
- Level: Main
- Area: 100 Square Feet
- Dimensions: 10X10
Dining room
- Level: Main
- Area: 91 Square Feet
- Dimensions: 7X13
Kitchen
- Features: Kitchen (Eating Area-Table Space)
- Level: Main
- Area: 182 Square Feet
- Dimensions: 14X13
Laundry
- Level: Main
- Area: 84 Square Feet
- Dimensions: 14X6
Living room
- Level: Main
- Area: 308 Square Feet
- Dimensions: 22X14
Heating
- Natural Gas, Forced Air
Cooling
- Central Air
Appliances
- Included: Microwave, Dishwasher, Refrigerator, Cooktop, Oven, Range Hood
Features
- 1st Floor Bedroom
- Basement: Crawl Space
Interior area
- Total structure area: 1,452
- Total interior livable area: 1,452 sqft
- Finished area below ground: 0
Property
Parking
- Total spaces: 1
- Parking features: On Site, Garage Owned, Detached, Garage
- Garage spaces: 1
Accessibility
- Accessibility features: No Disability Access
Features
- Patio & porch: Deck, Porch
Lot
- Size: 9,834 sqft
- Dimensions: 66 X 149
Details
- Parcel number: 263008430005
- Special conditions: None
Construction
Type & style
- Home type: SingleFamily
- Architectural style: Ranch
- Property subtype: Single Family Residence
Materials
- Vinyl Siding
Condition
- New construction: No
- Year built: 2008
Utilities & green energy
- Electric: 200+ Amp Service
- Sewer: Public Sewer
- Water: Public
Community & neighborhood
Community
- Community features: Sidewalks
Location
- Region: Homer
Other
Other facts
- Listing terms: Conventional
- Ownership: Fee Simple
Price history
| Date | Event | Price |
|---|---|---|
| 10/21/2024 | Sold | $167,500$115/sqft |
Source: | ||
| 9/16/2024 | Contingent | $167,500$115/sqft |
Source: | ||
| 9/11/2024 | Price change | $167,500-2.9%$115/sqft |
Source: | ||
| 8/21/2024 | Listed for sale | $172,500+48.8%$119/sqft |
Source: | ||
| 9/17/2019 | Listing removed | $115,900$80/sqft |
Source: RYAN DALLAS REAL ESTATE #10397398 Report a problem | ||
Public tax history
| Year | Property taxes | Tax assessment |
|---|---|---|
| 2024 | $3,504 +4.7% | $50,020 +6.2% |
| 2023 | $3,346 +10.1% | $47,100 +9.4% |
| 2022 | $3,039 +6.2% | $43,050 +7.6% |
Find assessor info on the county website
Neighborhood: 61849
Nearby schools
GreatSchools rating
- 6/10Heritage Elementary School -HomerGrades: PK-8Distance: 0.5 mi
- 3/10Heritage High SchoolGrades: 9-12Distance: 8.7 mi
Schools provided by the listing agent
- Elementary: Heritage Elementary School
- Middle: Heritage Junior High School
- High: Heritage High School
- District: 8
Source: MRED as distributed by MLS GRID. This data may not be complete. We recommend contacting the local school district to confirm school assignments for this home.
Get pre-qualified for a loan
At Zillow Home Loans, we can pre-qualify you in as little as 5 minutes with no impact to your credit score.An equal housing lender. NMLS #10287.

