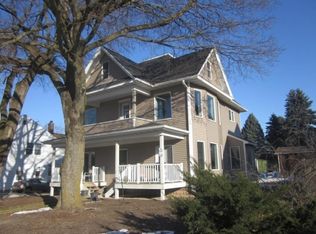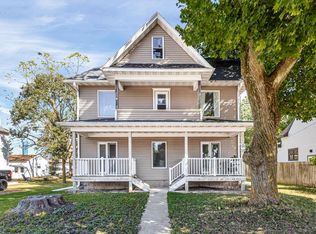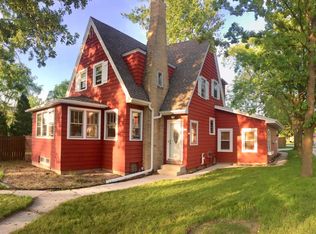Closed
$359,900
600 South Main STREET, Cedar Grove, WI 53013
4beds
1,976sqft
Single Family Residence
Built in 1940
10,018.8 Square Feet Lot
$401,300 Zestimate®
$182/sqft
$2,498 Estimated rent
Home value
$401,300
$329,000 - $490,000
$2,498/mo
Zestimate® history
Loading...
Owner options
Explore your selling options
What's special
Opportunity knocks! Discover luxury in this Cedar Grove haven, upgraded with over $200K in renovations. This exquisite home features superior finishes, seamless indoor/outdoor entertaining, and laundry hookups on every floor. A new driveway and patio enhance functionality and aesthetics. The bright foyer leads to a spacious living/dining area, while the modern kitchen dazzles with new appliances. The main floor master suite boasts a walk-in shower, and upstairs you'll find three bedrooms and a full bath. The detached oversized garage is perfect for all your cars and toys, with a back door opening to a serene backyard. Located in the Ozaukee school district. Walk to trails, parks, shopping and enjoy community events right outside your front door.
Zillow last checked: 8 hours ago
Listing updated: February 07, 2025 at 06:28am
Listed by:
LaGalbo Legacy Group* 414-333-4724,
LaGalbo Realty, LLC.
Bought with:
Meghan J Dinmore
Source: WIREX MLS,MLS#: 1870902 Originating MLS: Metro MLS
Originating MLS: Metro MLS
Facts & features
Interior
Bedrooms & bathrooms
- Bedrooms: 4
- Bathrooms: 3
- Full bathrooms: 2
- 1/2 bathrooms: 1
- Main level bedrooms: 1
Primary bedroom
- Level: Main
- Area: 143
- Dimensions: 11 x 13
Bedroom 2
- Level: Upper
- Area: 96
- Dimensions: 8 x 12
Bedroom 3
- Level: Upper
- Area: 165
- Dimensions: 11 x 15
Bedroom 4
- Level: Upper
- Area: 156
- Dimensions: 13 x 12
Bathroom
- Features: Tub Only, Master Bedroom Bath, Shower Stall
Dining room
- Level: Main
- Area: 143
- Dimensions: 13 x 11
Kitchen
- Level: Main
- Area: 180
- Dimensions: 12 x 15
Living room
- Level: Main
- Area: 256
- Dimensions: 16 x 16
Heating
- Natural Gas, Forced Air
Cooling
- Central Air
Appliances
- Included: Dishwasher, Disposal, Dryer, Microwave, Oven, Range, Refrigerator, Washer
Features
- Basement: Block,Full,Concrete
Interior area
- Total structure area: 1,976
- Total interior livable area: 1,976 sqft
Property
Parking
- Total spaces: 2.75
- Parking features: Garage Door Opener, Detached, 2 Car
- Garage spaces: 2.75
Features
- Levels: Two
- Stories: 2
- Fencing: Fenced Yard
Lot
- Size: 10,018 sqft
- Features: Sidewalks
Details
- Parcel number: 59112553330
- Zoning: Residential
Construction
Type & style
- Home type: SingleFamily
- Architectural style: Tudor/Provincial
- Property subtype: Single Family Residence
Materials
- Fiber Cement
Condition
- 21+ Years
- New construction: No
- Year built: 1940
Utilities & green energy
- Sewer: Public Sewer
- Water: Public
Community & neighborhood
Location
- Region: Cedar Grove
- Municipality: Cedar Grove
Price history
| Date | Event | Price |
|---|---|---|
| 6/5/2025 | Listing removed | $3,100$2/sqft |
Source: Zillow Rentals Report a problem | ||
| 3/10/2025 | Listed for rent | $3,100$2/sqft |
Source: Zillow Rentals Report a problem | ||
| 2/4/2025 | Listing removed | $3,100$2/sqft |
Source: Zillow Rentals Report a problem | ||
| 12/30/2024 | Listed for rent | $3,100$2/sqft |
Source: Zillow Rentals Report a problem | ||
| 8/22/2024 | Sold | $359,900+2.9%$182/sqft |
Source: | ||
Public tax history
| Year | Property taxes | Tax assessment |
|---|---|---|
| 2024 | $5,016 +81.9% | $351,800 +156.6% |
| 2023 | $2,757 +16.5% | $137,100 +12.7% |
| 2022 | $2,366 +10.7% | $121,600 +6.7% |
Find assessor info on the county website
Neighborhood: 53013
Nearby schools
GreatSchools rating
- 8/10Cedar Grove-Belgium Elementary SchoolGrades: PK-4Distance: 0.5 mi
- 10/10Cedar Grove-Belgium Middle SchoolGrades: 5-8Distance: 0.5 mi
- 9/10Cedar Grove-Belgium High SchoolGrades: 9-12Distance: 0.7 mi
Schools provided by the listing agent
- Elementary: Cedar Grove-Belgium
- Middle: Cedar Grove-Belgium
- High: Cedar Grove-Belgium
- District: Cedar Grove-Belgium Area
Source: WIREX MLS. This data may not be complete. We recommend contacting the local school district to confirm school assignments for this home.
Get pre-qualified for a loan
At Zillow Home Loans, we can pre-qualify you in as little as 5 minutes with no impact to your credit score.An equal housing lender. NMLS #10287.
Sell with ease on Zillow
Get a Zillow Showcase℠ listing at no additional cost and you could sell for —faster.
$401,300
2% more+$8,026
With Zillow Showcase(estimated)$409,326


