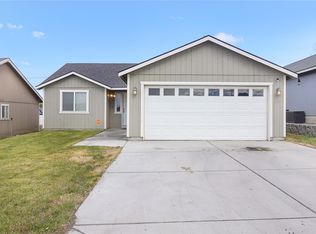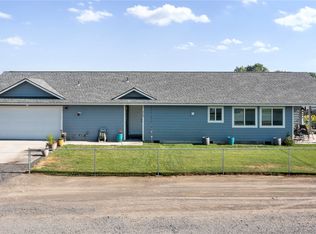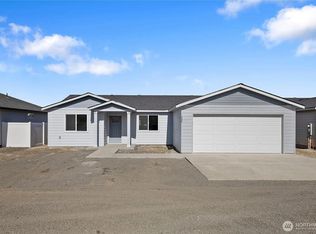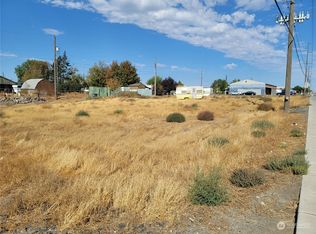Sold
Listed by:
Heidi Van Diest,
Moses Lake Realty Group
Bought with: Coldwell Banker Tomlinson R&H
$265,000
600 S County Road, Warden, WA 98857
3beds
1,323sqft
Single Family Residence
Built in 2018
5,806.55 Square Feet Lot
$266,700 Zestimate®
$200/sqft
$2,021 Estimated rent
Home value
$266,700
$221,000 - $323,000
$2,021/mo
Zestimate® history
Loading...
Owner options
Explore your selling options
What's special
Newer home on a low maintenance corner lot! With a functional layout and modern construction, this home offers comfortable living in a convenient location. There is an open concept floor plan, a primary suite with an en-suite bath with double sinks, 2 additional bedrooms offering flexibility for a home office, plus an attached 2 car garage. AND all appliances are included! Outside, enjoy the manageable yard, the back is fully fenced, plus there are underground sprinklers. Located just half a mile from the Warden Schools and 25 minutes from Moses lake!
Zillow last checked: 8 hours ago
Listing updated: December 01, 2025 at 04:04am
Listed by:
Heidi Van Diest,
Moses Lake Realty Group
Bought with:
Fidelina Quiroz, 22000144
Coldwell Banker Tomlinson R&H
Source: NWMLS,MLS#: 2378243
Facts & features
Interior
Bedrooms & bathrooms
- Bedrooms: 3
- Bathrooms: 2
- Full bathrooms: 2
- Main level bathrooms: 2
- Main level bedrooms: 3
Primary bedroom
- Level: Main
Bedroom
- Level: Main
Bedroom
- Level: Main
Bathroom full
- Level: Main
Bathroom full
- Level: Main
Entry hall
- Level: Main
Kitchen with eating space
- Level: Main
Living room
- Level: Main
Utility room
- Level: Main
Heating
- Forced Air, Electric
Cooling
- Central Air
Appliances
- Included: Dishwasher(s), Dryer(s), Microwave(s), Refrigerator(s), Stove(s)/Range(s), Washer(s)
Features
- Bath Off Primary, Ceiling Fan(s), Walk-In Pantry
- Windows: Double Pane/Storm Window
- Has fireplace: No
Interior area
- Total structure area: 1,323
- Total interior livable area: 1,323 sqft
Property
Parking
- Total spaces: 2
- Parking features: Driveway, Attached Garage, RV Parking
- Attached garage spaces: 2
Features
- Levels: One
- Stories: 1
- Entry location: Main
- Patio & porch: Bath Off Primary, Ceiling Fan(s), Double Pane/Storm Window, Vaulted Ceiling(s), Walk-In Closet(s), Walk-In Pantry
- Has view: Yes
- View description: Territorial
Lot
- Size: 5,806 sqft
- Features: Paved, Fenced-Fully, High Speed Internet, Patio, RV Parking, Sprinkler System
- Topography: Level
Details
- Parcel number: 061244000
- Zoning description: Jurisdiction: City
- Special conditions: Standard
Construction
Type & style
- Home type: SingleFamily
- Property subtype: Single Family Residence
Materials
- Wood Products
- Foundation: Poured Concrete
- Roof: Composition
Condition
- Year built: 2018
Utilities & green energy
- Electric: Company: Grant County PUD
- Sewer: Sewer Connected, Company: City of Warden
- Water: Public, Company: City of Warden
Community & neighborhood
Location
- Region: Warden
- Subdivision: Warden
Other
Other facts
- Listing terms: Cash Out,Conventional,FHA,USDA Loan,VA Loan
- Cumulative days on market: 131 days
Price history
| Date | Event | Price |
|---|---|---|
| 10/31/2025 | Sold | $265,000-5.4%$200/sqft |
Source: | ||
| 9/29/2025 | Pending sale | $280,000$212/sqft |
Source: | ||
| 7/9/2025 | Price change | $280,000-3.4%$212/sqft |
Source: | ||
| 6/26/2025 | Price change | $290,000-3.3%$219/sqft |
Source: | ||
| 5/22/2025 | Listed for sale | $300,000+33.3%$227/sqft |
Source: | ||
Public tax history
| Year | Property taxes | Tax assessment |
|---|---|---|
| 2024 | $2,780 +17.1% | $274,690 +14.1% |
| 2023 | $2,375 +35.5% | $240,850 +36.4% |
| 2022 | $1,753 -9.6% | $176,625 -4.5% |
Find assessor info on the county website
Neighborhood: 98857
Nearby schools
GreatSchools rating
- 5/10Warden Elementary SchoolGrades: PK-5Distance: 0.3 mi
- 3/10Warden Middle SchoolGrades: 6-8Distance: 0.3 mi
- 4/10Warden High SchoolGrades: 9-12Distance: 0.3 mi
Schools provided by the listing agent
- Elementary: Warden Elem
- Middle: Warden Mid
- High: Warden High
Source: NWMLS. This data may not be complete. We recommend contacting the local school district to confirm school assignments for this home.

Get pre-qualified for a loan
At Zillow Home Loans, we can pre-qualify you in as little as 5 minutes with no impact to your credit score.An equal housing lender. NMLS #10287.



