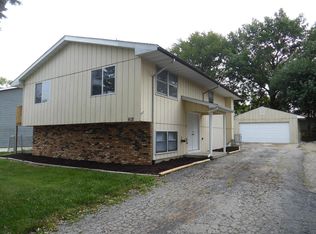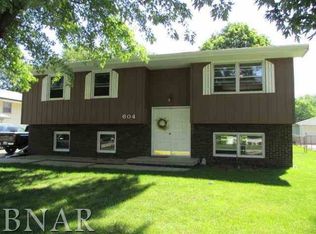Meticulously maintained home with the most fantastic garage & outdoor space. You will love this eat-in kitchen: huge island, tons of cabinets & counter space, pantry with pullout shelving, tile backsplash, all appliances remaining (stainless stove & fridge are brand new), & slider to spacious back deck. Huge master suite includes 11'x7' walk-in closet, full bath & private balcony. 3 full baths total, all updated! Lower level includes spacious family room with built-ins & lookout windows, bedrooms 3 &4, the 3rd full bath, a kitchenette, & laundry. Wait until you see this dream garage: beautiful masonry walls, heated floors, built-in workbench & cabinets, floored attic, & air compressor that stays - has several ports for the hose. Speaking of mason work, check out this fence!!! Storage under very large deck with outlet. This home is light, bright, & spotless - inside & out! The one you've been waiting for.
This property is off market, which means it's not currently listed for sale or rent on Zillow. This may be different from what's available on other websites or public sources.


