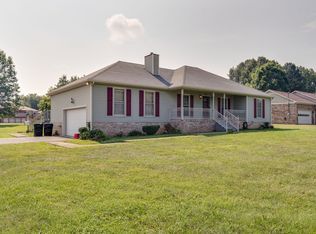Closed
$440,000
600 Rutherford Ln, Columbia, TN 38401
3beds
2,085sqft
Single Family Residence, Residential
Built in 1988
0.94 Acres Lot
$447,600 Zestimate®
$211/sqft
$1,868 Estimated rent
Home value
$447,600
$403,000 - $497,000
$1,868/mo
Zestimate® history
Loading...
Owner options
Explore your selling options
What's special
This magnificent, one-of-a-kind residence is truly a remarkable gem nestled on a spacious, sprawling lot. As you approach this all-brick, 2000+ square foot home, you'll be struck by its rare and captivating beauty. The home's single-level layout offers both convenience and an aura of grandeur, with a timeless charm that's hard to find. Located in a highly sought-after area, this property not only boasts an expansive footprint but also provides ample space for further expansion.The potential for additional development is a unique and exciting opportunity in this coveted neighborhood. Inside, the house has been thoughtfully updated, with newly remodeled bathrooms that exude modern elegance and comfort. This flexibility makes the home perfect for various living arrangements and lifestyles. One remarkable feature is the absence of an HOA,providing a sense of freedom and autonomy rarely found in many communities.Offering sophistication and durability,making this dwelling a true masterpiece!
Zillow last checked: 8 hours ago
Listing updated: August 23, 2024 at 12:47pm
Listing Provided by:
Jai Lipscomb 615-870-9082,
Crye-Leike, Inc., REALTORS
Bought with:
Alice Ewald, 356236
Crye-Leike, Inc., REALTORS
Source: RealTracs MLS as distributed by MLS GRID,MLS#: 2636124
Facts & features
Interior
Bedrooms & bathrooms
- Bedrooms: 3
- Bathrooms: 2
- Full bathrooms: 2
- Main level bedrooms: 3
Bedroom 1
- Area: 285 Square Feet
- Dimensions: 19x15
Bedroom 2
- Features: Extra Large Closet
- Level: Extra Large Closet
- Area: 150 Square Feet
- Dimensions: 15x10
Bedroom 3
- Features: Extra Large Closet
- Level: Extra Large Closet
- Area: 154 Square Feet
- Dimensions: 14x11
Bonus room
- Features: Main Level
- Level: Main Level
- Area: 400 Square Feet
- Dimensions: 20x20
Dining room
- Features: Formal
- Level: Formal
- Area: 150 Square Feet
- Dimensions: 10x15
Kitchen
- Features: Pantry
- Level: Pantry
- Area: 120 Square Feet
- Dimensions: 10x12
Living room
- Area: 360 Square Feet
- Dimensions: 20x18
Heating
- Central, Natural Gas
Cooling
- Central Air, Electric
Appliances
- Included: Trash Compactor, Dishwasher, Disposal, Microwave, Refrigerator, Electric Oven, Built-In Electric Range
Features
- Ceiling Fan(s), In-Law Floorplan, Pantry, Walk-In Closet(s), Entrance Foyer, Primary Bedroom Main Floor, High Speed Internet
- Flooring: Carpet, Wood, Tile
- Basement: Crawl Space
- Number of fireplaces: 1
- Fireplace features: Living Room, Wood Burning
Interior area
- Total structure area: 2,085
- Total interior livable area: 2,085 sqft
- Finished area above ground: 2,085
Property
Parking
- Total spaces: 2
- Parking features: Garage Door Opener, Garage Faces Side, Driveway
- Garage spaces: 2
- Has uncovered spaces: Yes
Features
- Levels: One
- Stories: 1
- Patio & porch: Porch, Covered, Deck
Lot
- Size: 0.94 Acres
- Dimensions: 213.89 x 166.77
- Features: Level
Details
- Parcel number: 101F E 00500 000
- Special conditions: Standard
Construction
Type & style
- Home type: SingleFamily
- Architectural style: Ranch
- Property subtype: Single Family Residence, Residential
Materials
- Brick
- Roof: Shingle
Condition
- New construction: No
- Year built: 1988
Utilities & green energy
- Sewer: Public Sewer
- Water: Public
- Utilities for property: Electricity Available, Water Available, Cable Connected
Community & neighborhood
Security
- Security features: Carbon Monoxide Detector(s), Security System, Smoke Detector(s)
Location
- Region: Columbia
- Subdivision: Willow Lake
Price history
| Date | Event | Price |
|---|---|---|
| 8/20/2024 | Sold | $440,000-3.1%$211/sqft |
Source: | ||
| 5/29/2024 | Contingent | $454,000$218/sqft |
Source: | ||
| 5/3/2024 | Price change | $454,000-3.4%$218/sqft |
Source: | ||
| 3/28/2024 | Listed for sale | $469,900$225/sqft |
Source: | ||
| 3/28/2024 | Listing removed | -- |
Source: | ||
Public tax history
| Year | Property taxes | Tax assessment |
|---|---|---|
| 2024 | $2,153 | $78,725 |
| 2023 | $2,153 | $78,725 |
| 2022 | $2,153 +29.5% | $78,725 +60.8% |
Find assessor info on the county website
Neighborhood: 38401
Nearby schools
GreatSchools rating
- 9/10J E Woodard Elementary SchoolGrades: PK-4Distance: 1 mi
- 4/10Whitthorne Middle SchoolGrades: 5-8Distance: 1.5 mi
- 4/10Columbia Central High SchoolGrades: 9-12Distance: 1.4 mi
Schools provided by the listing agent
- Elementary: J E Woodard Elementary
- Middle: Whitthorne Middle School
- High: Columbia Central High School
Source: RealTracs MLS as distributed by MLS GRID. This data may not be complete. We recommend contacting the local school district to confirm school assignments for this home.
Get a cash offer in 3 minutes
Find out how much your home could sell for in as little as 3 minutes with a no-obligation cash offer.
Estimated market value
$447,600
