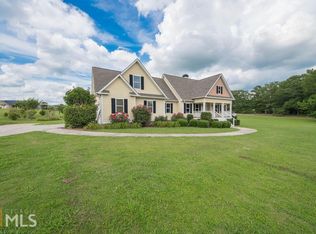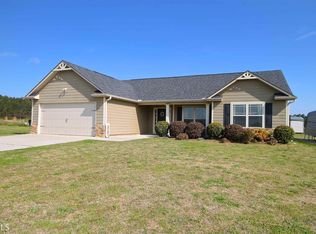True ranch on 3.5+ acres in sought after Senoia! This meticulously cared for ranch is just stunning!! Rocking chair front porch welcomes friends and family. Just inside is a two story foyer flanked by a formal dining room w/ judges paneling and soaring ceilings. The large family room has a fireplace w/ gas starter and gas logs. Eat in kitchen features granite counters, SS appliances, eat in bar top, tile backsplash and pantry. The split bedroom plan gives privacy to the owners suite. The owners suite has a large sitting room and an ensuite bath complete with granite countertops, double vanities, tile floors and walk in closet. LARGE bonus is perfect for hobby or media room. NOTE that the cooktop is stubbed for propane gas
This property is off market, which means it's not currently listed for sale or rent on Zillow. This may be different from what's available on other websites or public sources.

