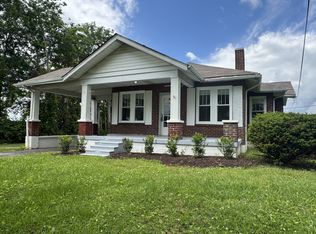Closed
$710,000
600 Rome Pike, Lebanon, TN 37087
3beds
2,277sqft
Single Family Residence, Residential
Built in 2014
5.04 Acres Lot
$571,600 Zestimate®
$312/sqft
$2,608 Estimated rent
Home value
$571,600
$514,000 - $634,000
$2,608/mo
Zestimate® history
Loading...
Owner options
Explore your selling options
What's special
BRING US YOUR OFFER! first right of refusal in place, STILL SHOWING! Welcome to your dream retreat. Custom built home spread on 5 acres of land, indulge in the serene country lifestyle complete with horse pastures, two horse stalls, a 1200 sq/ft insulated shop, and a generously large wrap-around porch. This charming 3 bed, 2.5 bath home features high ceilings, primary bedroom on main floor, granite countertops, wood burning fireplace, stainless steal appliances, flex room upstairs, and so much more. Shop has electricity and is insulated. Conveniently located 2.5 miles from I-40, and only 1.5 miles from the historic downtown square highlighting the towns best local shopping and dining. One of a kind property that you will not find another like! Only 26 miles from the Nashville Airport. 20 minutes drive to Mt. Juliet shopping and dining, and 30 minutes to Long Hunter State Park on J Percy Priest Lake. No HOA. Country Living at its best with PRIME location.
Zillow last checked: 8 hours ago
Listing updated: August 13, 2024 at 11:01am
Listing Provided by:
Angie Myhre 615-818-7347,
United Real Estate Middle Tennessee
Bought with:
Tammy Armijo Johnson, 372452
Capital Real Estate Services
Source: RealTracs MLS as distributed by MLS GRID,MLS#: 2651825
Facts & features
Interior
Bedrooms & bathrooms
- Bedrooms: 3
- Bathrooms: 3
- Full bathrooms: 2
- 1/2 bathrooms: 1
- Main level bedrooms: 1
Bedroom 1
- Features: Full Bath
- Level: Full Bath
- Area: 285 Square Feet
- Dimensions: 15x19
Bedroom 2
- Area: 192 Square Feet
- Dimensions: 12x16
Bedroom 3
- Area: 192 Square Feet
- Dimensions: 12x16
Bonus room
- Features: Second Floor
- Level: Second Floor
- Area: 190 Square Feet
- Dimensions: 10x19
Dining room
- Area: 143 Square Feet
- Dimensions: 11x13
Kitchen
- Area: 182 Square Feet
- Dimensions: 13x14
Living room
- Area: 285 Square Feet
- Dimensions: 15x19
Heating
- Central
Cooling
- Central Air
Appliances
- Included: Dishwasher, Disposal, Microwave, Refrigerator, Electric Oven, Cooktop
Features
- Ceiling Fan(s), Entrance Foyer, High Ceilings, Primary Bedroom Main Floor, High Speed Internet
- Flooring: Vinyl
- Basement: Crawl Space
- Number of fireplaces: 1
- Fireplace features: Wood Burning
Interior area
- Total structure area: 2,277
- Total interior livable area: 2,277 sqft
- Finished area above ground: 2,277
Property
Parking
- Total spaces: 5
- Parking features: Driveway, Gravel
- Uncovered spaces: 5
Features
- Levels: Two
- Stories: 2
- Patio & porch: Porch, Covered
- Fencing: Front Yard
Lot
- Size: 5.04 Acres
- Features: Cleared, Level
Details
- Parcel number: 059 11106 000
- Special conditions: Standard
Construction
Type & style
- Home type: SingleFamily
- Property subtype: Single Family Residence, Residential
Materials
- Masonite
Condition
- New construction: No
- Year built: 2014
Utilities & green energy
- Sewer: Septic Tank
- Water: Public
- Utilities for property: Water Available
Community & neighborhood
Security
- Security features: Security System
Location
- Region: Lebanon
- Subdivision: Carolyn Stone Estate
Price history
| Date | Event | Price |
|---|---|---|
| 8/8/2024 | Sold | $710,000-0.7%$312/sqft |
Source: | ||
| 5/14/2024 | Contingent | $714,900$314/sqft |
Source: | ||
| 5/10/2024 | Listed for sale | $714,900$314/sqft |
Source: | ||
Public tax history
Tax history is unavailable.
Neighborhood: 37087
Nearby schools
GreatSchools rating
- 5/10Sam Houston Elementary SchoolGrades: PK-5Distance: 0.8 mi
- 6/10Walter J. Baird Middle SchoolGrades: 6-8Distance: 1.2 mi
Schools provided by the listing agent
- Elementary: Sam Houston Elementary
- Middle: Walter J. Baird Middle School
- High: Lebanon High School
Source: RealTracs MLS as distributed by MLS GRID. This data may not be complete. We recommend contacting the local school district to confirm school assignments for this home.
Get a cash offer in 3 minutes
Find out how much your home could sell for in as little as 3 minutes with a no-obligation cash offer.
Estimated market value
$571,600
Get a cash offer in 3 minutes
Find out how much your home could sell for in as little as 3 minutes with a no-obligation cash offer.
Estimated market value
$571,600
