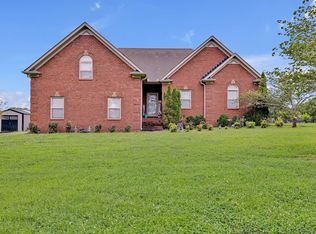Closed
$410,000
600 Rock Springs Rd, Castalian Springs, TN 37031
3beds
2,506sqft
Single Family Residence, Residential
Built in 2005
1.03 Acres Lot
$404,500 Zestimate®
$164/sqft
$2,919 Estimated rent
Home value
$404,500
$380,000 - $429,000
$2,919/mo
Zestimate® history
Loading...
Owner options
Explore your selling options
What's special
ALL-BRICK HOME ON 1 ACRE IN THE SCENIC COMMUNITY OF CASTALIAN SPRINGS. Features include an oversized attached Two-Car Garage, as well as a Detached 24'x36' Garage / Workshop with its own separate driveway - ideal for hobbyist or for extra storage. Roof approx. 5-years old. New Hot Water Heater and Dishwasher. Property is part of an Estate. Inspections are welcomed, however Selling 'AS-IS'. All bedrooms with custom closet shelving and are located on the main level. The spacious living room features cathedral ceilings, built-in Bookcases, and loads of natural light creating a warm and welcoming atmosphere. A Bonus Room with a Full Bath is located above the garage, perfect for a guest suite, home office, or "man-cave". The inviting covered front porch offers the perfect place to relax and take in the picturesque views of the surrounding countryside, and the 24'x19' glass enclosed SUNROOM provides endless possibilities - a family room, entertaining space, or future expansion. Don't miss this amazing property!
Zillow last checked: 8 hours ago
Listing updated: June 27, 2025 at 12:08pm
Listing Provided by:
Jana Dee Wade 321-431-5826,
Crye-Leike, REALTORS
Bought with:
Gwen Cox Dixon ABR,GRI, 263311
Martin Realty House
Betty Brooks, 263204
Martin Realty House
Source: RealTracs MLS as distributed by MLS GRID,MLS#: 2815948
Facts & features
Interior
Bedrooms & bathrooms
- Bedrooms: 3
- Bathrooms: 3
- Full bathrooms: 3
- Main level bedrooms: 3
Bedroom 1
- Features: Full Bath
- Level: Full Bath
- Area: 224 Square Feet
- Dimensions: 14x16
Bedroom 2
- Features: Extra Large Closet
- Level: Extra Large Closet
- Area: 176 Square Feet
- Dimensions: 16x11
Bedroom 3
- Features: Extra Large Closet
- Level: Extra Large Closet
- Area: 176 Square Feet
- Dimensions: 16x11
Bonus room
- Features: Over Garage
- Level: Over Garage
- Area: 216 Square Feet
- Dimensions: 12x18
Dining room
- Features: Combination
- Level: Combination
- Area: 156 Square Feet
- Dimensions: 12x13
Kitchen
- Area: 168 Square Feet
- Dimensions: 12x14
Living room
- Area: 437 Square Feet
- Dimensions: 19x23
Heating
- Central, Electric
Cooling
- Central Air, Electric
Appliances
- Included: Electric Range, Dishwasher, Microwave, Refrigerator, Stainless Steel Appliance(s)
- Laundry: Electric Dryer Hookup, Washer Hookup
Features
- Bookcases, Ceiling Fan(s), Extra Closets, High Ceilings, Storage, Walk-In Closet(s)
- Flooring: Carpet, Laminate, Vinyl
- Basement: Crawl Space
- Has fireplace: No
Interior area
- Total structure area: 2,506
- Total interior livable area: 2,506 sqft
- Finished area above ground: 2,506
Property
Parking
- Total spaces: 4
- Parking features: Attached/Detached, Concrete
- Garage spaces: 4
Features
- Levels: Two
- Stories: 2
- Patio & porch: Porch, Covered
Lot
- Size: 1.03 Acres
- Features: Level
Details
- Parcel number: 107 07200 000
- Special conditions: Standard
Construction
Type & style
- Home type: SingleFamily
- Architectural style: Traditional
- Property subtype: Single Family Residence, Residential
Materials
- Brick
- Roof: Shingle
Condition
- New construction: No
- Year built: 2005
Utilities & green energy
- Sewer: Septic Tank
- Water: Public
- Utilities for property: Electricity Available, Water Available
Community & neighborhood
Security
- Security features: Smoke Detector(s)
Location
- Region: Castalian Springs
- Subdivision: Chenault Farm Ph 2
Price history
| Date | Event | Price |
|---|---|---|
| 6/27/2025 | Sold | $410,000-11.8%$164/sqft |
Source: | ||
| 5/27/2025 | Contingent | $465,000$186/sqft |
Source: | ||
| 5/16/2025 | Price change | $465,000-4.1%$186/sqft |
Source: | ||
| 5/10/2025 | Price change | $484,900-2%$193/sqft |
Source: | ||
| 4/28/2025 | Price change | $495,000-3.9%$198/sqft |
Source: | ||
Public tax history
| Year | Property taxes | Tax assessment |
|---|---|---|
| 2024 | $1,827 -4.6% | $128,600 +51.2% |
| 2023 | $1,915 -0.4% | $85,025 -75% |
| 2022 | $1,923 0% | $340,100 |
Find assessor info on the county website
Neighborhood: 37031
Nearby schools
GreatSchools rating
- 9/10Bethpage Elementary SchoolGrades: K-5Distance: 3.7 mi
- 4/10Joe Shafer Middle SchoolGrades: 6-8Distance: 7.2 mi
- 5/10Gallatin Senior High SchoolGrades: 9-12Distance: 9.2 mi
Schools provided by the listing agent
- Elementary: Bethpage Elementary
- Middle: Joe Shafer Middle School
- High: Gallatin Senior High School
Source: RealTracs MLS as distributed by MLS GRID. This data may not be complete. We recommend contacting the local school district to confirm school assignments for this home.
Get a cash offer in 3 minutes
Find out how much your home could sell for in as little as 3 minutes with a no-obligation cash offer.
Estimated market value
$404,500
