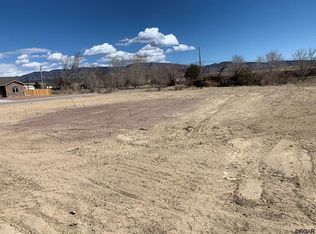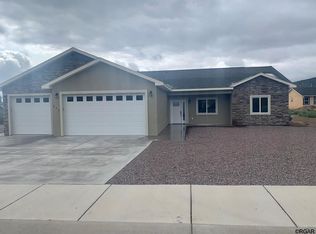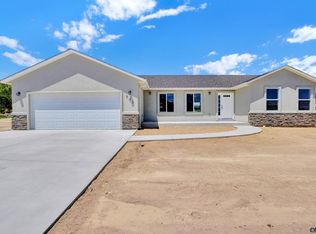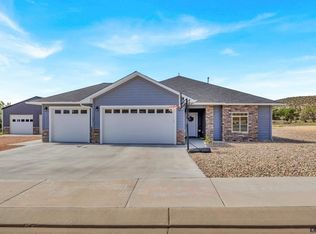Move in ready clean well-built home on a corner lot with 2 car attached garage and a 1900+ sq ft, drywalled 2 story building/garage/shop for all of your toys and/or hobbies. Tiled floors, with in floor heat, make this a very comfortable home. Enjoy a great room and open kitchen for all your entertaining needs. The French door leads to the backyard for summer BBQ evenings. A split bedroom design provides privacy for you and your guests. High ceilings add to the home's ambiance, and dormer windows provide natural light and winter warmth. The lighting in the entire home, is done exquisitely. You can get bright light while cooking and leave the rest of the great room. The garage building next door is great to tinker with your cars/hobbies/artistic pursuits, or go to the 580 sq ft upstairs, open a book, and read. There is an energy-efficient pellet stove, too. The backyard is very private. This property has it all, just on the edge of town and nothing is too big to maintain. This is the perfect, peaceful, safe and happy home. What a neighborhood! A must see! Seller is a licensed real estate agent.
This property is off market, which means it's not currently listed for sale or rent on Zillow. This may be different from what's available on other websites or public sources.




