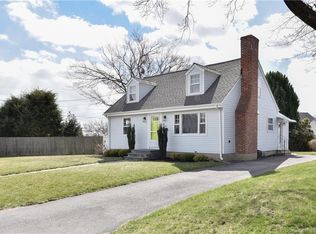This beach beauty offers a quarter acre, a newer inground pool, lushly landscaped fenced yard, 3 finished levels of space and one block walk to marina. You'll recognize the charm and character the moment you enter the vestibule. The expansive living room is swathed in windows, yet cozy in winter with a focal point fireplace and flanking built ins. The kitchen with granite tops and SS appliances opens to both the formal dining and family room. Light & bright FR w/ vaulted ceiling gives access to rear yard, bluestone patio, pergola and pool. Notice the powder room and 1st floor laundry. Upstairs the master includes fully modern bath w/ radiant heat and 2 closets with views of the marsh, and a 2nd over-sized bedroom with full hall bath. The 3rd FL is flooded with light including office/gathering room with balcony (marina views), 2 more BRs. and full bath. Attached garage and driveway face Cambridge, giving access to the walkable labyrinth of beach area streets. Full basement. Not only is this a remarkable year-round home it's also perfect for vacation, re-sizer or investment. Newer driveway, irrigation system, generator, outdoor plumbing for shower and much more. Fall in love with life by the beach! Flood insurance is only $1,000 per year. This property is a good candidate for a LOMA. During Sandy water never rose above the sidewalk. Newer HVAC, portions of roof, new FPLC liner and cap. expansions and renos 2009 and 2011 +. . IMPROVEMENTS: 2009 Roof lifted and third floor finished. Previously LR was extended to include what was a front porch or sunroom. New chimney liner and cap installed in 2019. New boiler 2019/2020. New water heater 2022. Updated heating system, new heating added in primary bathroom including radiant heated floors. New balcony decking and railing of third floor. 2011+ New Addition including Family/Sunroom added to rear of house, including built-in mudroom cabinetry, laundry, half bath improvements. Pool is approx. 8 years old. New windows and doors on 1st floor post 2011. Installed central air on first floor, split system on third floor, 2 new units for windows on 2nd wall. New front stairs, restyled kitchen 2010/2011. Added attached garage on Cambridge, new driveway, crushed stone additional parking and demolished old garage/driveway. New landscaping around entire property and lighting. Expanded primary bedroom, Added primary bathroom and walk in closet and restyled hall bath. Pool resurfaced in 2017. Added patio in 2014. Installed pergola in 2015. Added generator panel, outdoor hot water plumbing for easy-to-install outdoor shower. New range/oven in 2022. New fridge 2019/2020. Alarm system added. Porch and slider added to Dining Room. Flood insurance is only $1,000 per year. This property is a good candidate for a LOMA. During Sandy water never rose above the sidewalk. PLEASE NOTE- central air on 1st floor, window units on 2nd floor and split system on 3rd floor
This property is off market, which means it's not currently listed for sale or rent on Zillow. This may be different from what's available on other websites or public sources.

