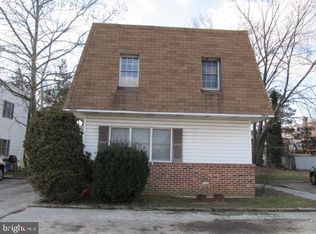Sold for $285,000
$285,000
600 Rively Ave, Glenolden, PA 19036
3beds
1,728sqft
Townhouse
Built in 1955
8,276 Square Feet Lot
$306,000 Zestimate®
$165/sqft
$2,415 Estimated rent
Home value
$306,000
$291,000 - $321,000
$2,415/mo
Zestimate® history
Loading...
Owner options
Explore your selling options
What's special
Welcome to 600 Rively! The renovations are finally complete. Large corner property features 3 bedrooms and 2 full bathrooms. This end of row house has been renovated completely from the studs. As you enter into the living room, you’ll notice the recessed lighting throughout with an open floor plan. Plenty of windows to let in a ton of natural light. The kitchen features a new stainless steel gas stove, refrigerator, and dishwasher with ample counter space and cabinetry. The second floor features a completely remodeled bathroom and 3 bedrooms. The walk-out basement level is full and finished complete with recessed lighting and a full bathroom. There is additional parking on each side of the rear shed. One of the true features of this lovely home is the large outdoor space that you can call your own. Perfect opportunity for the new owner to build a wrap-around deck.
Zillow last checked: 8 hours ago
Listing updated: November 03, 2023 at 09:27am
Listed by:
Brooke Lachette 484-919-4088,
Milia Team Realty
Bought with:
Brooke Lachette, RS367953
Milia Team Realty
Source: Bright MLS,MLS#: PADE2049668
Facts & features
Interior
Bedrooms & bathrooms
- Bedrooms: 3
- Bathrooms: 2
- Full bathrooms: 2
- Main level bathrooms: 2
- Main level bedrooms: 3
Basement
- Area: 576
Heating
- Forced Air, Natural Gas
Cooling
- Central Air, Natural Gas
Appliances
- Included: Water Heater, Stainless Steel Appliance(s), Refrigerator, Oven/Range - Gas, Dishwasher, Disposal, Cooktop, Energy Efficient Appliances, Gas Water Heater
- Laundry: In Basement, Hookup, Washer/Dryer Hookups Only
Features
- Open Floorplan, Eat-in Kitchen, Bathroom - Tub Shower, Attic, Combination Kitchen/Dining, Recessed Lighting
- Doors: Storm Door(s)
- Basement: Finished
- Has fireplace: No
Interior area
- Total structure area: 1,728
- Total interior livable area: 1,728 sqft
- Finished area above ground: 1,152
- Finished area below ground: 576
Property
Parking
- Total spaces: 2
- Parking features: Alley Access, On Street, Driveway, Other
- Uncovered spaces: 2
Accessibility
- Accessibility features: None
Features
- Levels: Two
- Stories: 2
- Patio & porch: Patio, Brick
- Exterior features: Lighting, Flood Lights, Sidewalks
- Pool features: None
Lot
- Size: 8,276 sqft
- Dimensions: 87.00 x 117.00
Details
- Additional structures: Above Grade, Below Grade
- Parcel number: 15000306100
- Zoning: RESIDENTIAL
- Special conditions: Standard
Construction
Type & style
- Home type: Townhouse
- Architectural style: Colonial
- Property subtype: Townhouse
Materials
- Brick
- Foundation: Concrete Perimeter
Condition
- New construction: No
- Year built: 1955
Utilities & green energy
- Sewer: Public Sewer
- Water: Public
Community & neighborhood
Security
- Security features: Smoke Detector(s)
Location
- Region: Glenolden
- Subdivision: Briarcliffe
- Municipality: DARBY TWP
Other
Other facts
- Listing agreement: Exclusive Right To Sell
- Listing terms: Cash,Conventional,FHA,VA Loan
- Ownership: Fee Simple
Price history
| Date | Event | Price |
|---|---|---|
| 11/3/2023 | Sold | $285,000+1.8%$165/sqft |
Source: | ||
| 10/6/2023 | Contingent | $279,999$162/sqft |
Source: | ||
| 9/25/2023 | Price change | $279,999-3.4%$162/sqft |
Source: | ||
| 9/5/2023 | Price change | $289,999-2.7%$168/sqft |
Source: | ||
| 8/16/2023 | Listed for sale | $298,000$172/sqft |
Source: | ||
Public tax history
| Year | Property taxes | Tax assessment |
|---|---|---|
| 2025 | $5,940 +2% | $131,430 |
| 2024 | $5,825 +29.3% | $131,430 |
| 2023 | $4,504 -19.1% | $131,430 |
Find assessor info on the county website
Neighborhood: 19036
Nearby schools
GreatSchools rating
- NASoutheast Delco Kindergarten CenterGrades: KDistance: 0.3 mi
- 5/10Darby Twp SchoolGrades: K-8Distance: 0.4 mi
- 2/10Academy Park High SchoolGrades: 9-12Distance: 1.3 mi
Schools provided by the listing agent
- Elementary: Darby Township School
- Middle: Darby Township School
- High: Academy Park
- District: Southeast Delco
Source: Bright MLS. This data may not be complete. We recommend contacting the local school district to confirm school assignments for this home.
Get pre-qualified for a loan
At Zillow Home Loans, we can pre-qualify you in as little as 5 minutes with no impact to your credit score.An equal housing lender. NMLS #10287.
