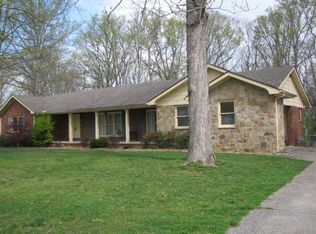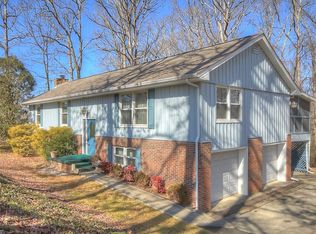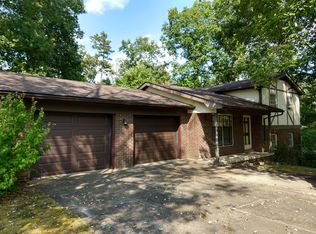Sold for $249,900
$249,900
600 Riva Ridge Trl, Corbin, KY 40701
3beds
2,148sqft
Single Family Residence
Built in ----
1.31 Acres Lot
$277,700 Zestimate®
$116/sqft
$1,756 Estimated rent
Home value
$277,700
$261,000 - $294,000
$1,756/mo
Zestimate® history
Loading...
Owner options
Explore your selling options
What's special
Welcome to 3 bedroom, 2 bath Full Brick Ranch style home. Located in the sought after Tattersall Estates subdivision, this home features an attached garage, oversized private lot, and large rooms.
With its spacious living room and den, this home is ideal for a family and entertaining alike. The warm colors of the brick exterior invite you into the welcoming interior.
When indoors, be welcomed by the sunny windows that let natural light pour in. The kitchen is equipped with a wall oven and a cooktop, allowing for a variety of culinary delights! Additionally, enjoy a full-sized refrigerator and ample storage space.
Take a walk through the hallway to the master bedroom, the perfect place to relax and unwind.
For anyone looking for outdoor activities, the lot offers plenty of space to entertain guests or just relax. The deck provides a great opportunity to host seasonal barbecues or relax and watch the birds in the trees.
This home is sure to go fast - contact us today to schedule a viewing and find out more about this desirable property!
Zillow last checked: 8 hours ago
Listing updated: August 28, 2025 at 05:27pm
Listed by:
Wes Williams 606-627-1764,
Williams Elite Realty
Bought with:
Laura B Elliott, 269244
Commonwealth Real Estate Professionals
Source: Imagine MLS,MLS#: 23012498
Facts & features
Interior
Bedrooms & bathrooms
- Bedrooms: 3
- Bathrooms: 2
- Full bathrooms: 2
Primary bedroom
- Level: First
Bedroom 1
- Level: First
Bedroom 2
- Level: First
Bathroom 1
- Description: Full Bath
- Level: First
Bathroom 2
- Description: Full Bath
- Level: First
Heating
- Forced Air, Natural Gas
Cooling
- Electric
Appliances
- Included: Dishwasher, Microwave, Refrigerator, Cooktop, Oven
Features
- Breakfast Bar
- Flooring: Hardwood
- Windows: Insulated Windows
- Has basement: No
- Has fireplace: Yes
Interior area
- Total structure area: 2,148
- Total interior livable area: 2,148 sqft
- Finished area above ground: 2,148
- Finished area below ground: 0
Property
Parking
- Parking features: Driveway
- Has garage: Yes
- Has uncovered spaces: Yes
Features
- Levels: One
- Patio & porch: Deck, Porch
- Fencing: None
- Has view: Yes
- View description: Neighborhood
Lot
- Size: 1.31 Acres
- Features: Wooded
Details
- Parcel number: 1022000041.00
Construction
Type & style
- Home type: SingleFamily
- Architectural style: Ranch
- Property subtype: Single Family Residence
Materials
- Brick Veneer
- Foundation: Block
- Roof: Shingle
Condition
- New construction: No
Utilities & green energy
- Sewer: Septic Tank
- Water: Public
Community & neighborhood
Location
- Region: Corbin
- Subdivision: Tattersall Trails Estates
Price history
| Date | Event | Price |
|---|---|---|
| 8/16/2023 | Sold | $249,900$116/sqft |
Source: | ||
| 7/18/2023 | Contingent | $249,900$116/sqft |
Source: | ||
| 7/4/2023 | Listed for sale | $249,900+117.3%$116/sqft |
Source: | ||
| 10/17/2017 | Sold | $115,000-7.9%$54/sqft |
Source: | ||
| 8/6/2017 | Price change | $124,900-3.8%$58/sqft |
Source: U S GOLD REALTY #91188 Report a problem | ||
Public tax history
| Year | Property taxes | Tax assessment |
|---|---|---|
| 2023 | $472 -1.5% | $140,000 |
| 2022 | $479 -67.1% | $140,000 |
| 2021 | $1,455 -1.2% | $140,000 |
Find assessor info on the county website
Neighborhood: 40701
Nearby schools
GreatSchools rating
- 7/10Corbin Primary SchoolGrades: K-3Distance: 0.9 mi
- 10/10Corbin Middle SchoolGrades: 6-8Distance: 4.8 mi
- 8/10Corbin High SchoolGrades: 9-12Distance: 3.8 mi
Schools provided by the listing agent
- Elementary: Corbin Elementary
- Middle: Corbin
- High: Corbin
Source: Imagine MLS. This data may not be complete. We recommend contacting the local school district to confirm school assignments for this home.
Get pre-qualified for a loan
At Zillow Home Loans, we can pre-qualify you in as little as 5 minutes with no impact to your credit score.An equal housing lender. NMLS #10287.


