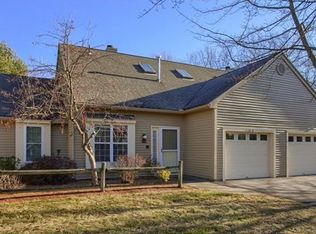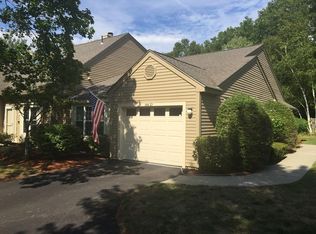This 1460 square foot condo home has 2 bedrooms and 2.0 bathrooms. This home is located at 600 Ridgefield Cir #A, Clinton, MA 01510.
This property is off market, which means it's not currently listed for sale or rent on Zillow. This may be different from what's available on other websites or public sources.

