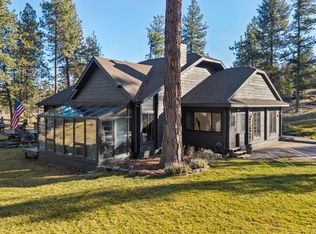Closed
Price Unknown
600 Rhodes Draw, Kalispell, MT 59901
4beds
5,756sqft
Multi Family, Single Family Residence
Built in 2006
20.29 Acres Lot
$2,410,500 Zestimate®
$--/sqft
$5,196 Estimated rent
Home value
$2,410,500
$2.10M - $2.77M
$5,196/mo
Zestimate® history
Loading...
Owner options
Explore your selling options
What's special
600 Rhodes Draw is a DREAM property for horse enthusiasts and for those who crave luxury living. This gated 20-acre estate boasts STUNNING VIEWS in all directions. With a spacious 4-bed, 4-bath home boasting 6540 sq ft, as well as a studio apartment above the barn, there's ample room for comfortable living and hosting guests. Impressive great room with floor to ceiling rock fireplace, Lutron lighting system, gourmet kitchen with Wolf appliances, 3 washer/dryer sets, media room and secure safe room. The barn includes 3 stalls, tack room, workshop, equipment storage, heated stalls and shower area as well as a water purification system and automatic water feeders. Entire property is fenced with several corral areas and outdoor riding arena with recycled rubber. Large, lightly treed fenced pasture area. Bocci ball court, firepit, seasonal creek. Located close to Rebecca Farms, and just minutes from downtown Kalispell, airport, shopping and hospital. Short term rentals allowed.
Zillow last checked: 8 hours ago
Listing updated: June 21, 2024 at 12:25pm
Listed by:
Linda Chauner 406-250-1192,
PureWest Real Estate - Whitefish
Bought with:
Sean D Averill, RRE-RBS-LIC-11915
PureWest Real Estate - Whitefish
Andrea Raulston, RRE-RBS-LIC-32399
Keller Williams Western MT
Source: MRMLS,MLS#: 30024328
Facts & features
Interior
Bedrooms & bathrooms
- Bedrooms: 4
- Bathrooms: 4
- Full bathrooms: 2
- 3/4 bathrooms: 1
- 1/2 bathrooms: 1
Heating
- Forced Air
Cooling
- Central Air
Appliances
- Included: Dryer, Dishwasher, Microwave, Range, Refrigerator, Water Softener, Water Purifier, Washer
Features
- Fireplace, Main Level Primary, Open Floorplan, Home Theater, Wired for Data, Walk-In Closet(s), Wired for Sound, Additional Living Quarters, Central Vacuum
- Basement: Finished,Walk-Out Access
- Has fireplace: No
Interior area
- Total interior livable area: 5,756 sqft
- Finished area below ground: 2,452
Property
Parking
- Total spaces: 2
- Parking features: Additional Parking, Circular Driveway, Gated, Heated Garage
- Attached garage spaces: 2
Features
- Patio & porch: Rear Porch, Covered, Deck, Front Porch, Patio
- Exterior features: Garden, RV Hookup, Propane Tank - Owned
- Fencing: Cross Fenced,Wire
- Has view: Yes
- View description: Mountain(s), Ski Area, Valley, Trees/Woods
- Waterfront features: Creek, Other, Seasonal
Lot
- Size: 20.29 Acres
- Features: Corners Marked, Garden, Landscaped, Meadow, Pasture, Rock Outcropping, Sprinklers In Ground, Views, Wooded
- Topography: Varied
Details
- Additional structures: Barn(s), Corral(s), Stable(s), Shed(s), Workshop
- Parcel number: 07407719103010000
- Special conditions: Standard
- Horses can be raised: Yes
- Horse amenities: Tack Room
Construction
Type & style
- Home type: SingleFamily
- Architectural style: Multi-Level,Tri-Level
- Property subtype: Multi Family, Single Family Residence
Materials
- Foundation: Poured
- Roof: Composition
Condition
- New construction: No
- Year built: 2006
Utilities & green energy
- Sewer: Private Sewer, Septic Tank
- Water: Well
- Utilities for property: Cable Connected, Electricity Connected, Propane
Community & neighborhood
Location
- Region: Kalispell
Other
Other facts
- Listing agreement: Exclusive Right To Sell
- Has irrigation water rights: Yes
- Road surface type: Asphalt
Price history
| Date | Event | Price |
|---|---|---|
| 6/21/2024 | Sold | -- |
Source: | ||
| 5/2/2024 | Listed for sale | $2,500,000-16.5%$434/sqft |
Source: | ||
| 1/6/2024 | Listing removed | -- |
Source: | ||
| 7/13/2023 | Price change | $2,995,000-7.8%$520/sqft |
Source: | ||
| 6/7/2023 | Listed for sale | $3,250,000+103.4%$565/sqft |
Source: | ||
Public tax history
| Year | Property taxes | Tax assessment |
|---|---|---|
| 2024 | $10,527 +4.6% | $1,784,447 |
| 2023 | $10,062 -0.2% | $1,784,447 +32.8% |
| 2022 | $10,078 -7.8% | $1,343,779 -7.8% |
Find assessor info on the county website
Neighborhood: 59901
Nearby schools
GreatSchools rating
- 6/10West Valley SchoolGrades: PK-4Distance: 2.1 mi
- 5/10West Valley Middle SchoolGrades: 5-8Distance: 2.1 mi
- 5/10Glacier High SchoolGrades: 9-12Distance: 4.8 mi
