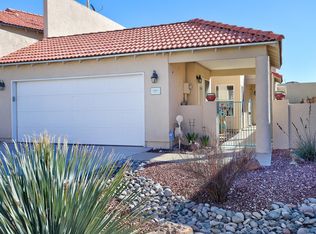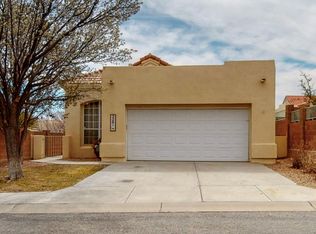Sold on 09/16/24
Price Unknown
600 Renaissance Loop SE, Rio Rancho, NM 87124
3beds
1,815sqft
Townhouse
Built in 1997
5,227.2 Square Feet Lot
$330,000 Zestimate®
$--/sqft
$2,106 Estimated rent
Home value
$330,000
$297,000 - $366,000
$2,106/mo
Zestimate® history
Loading...
Owner options
Explore your selling options
What's special
Visit this one owner home in Renaissance. Beautiful hardwood floors in LR & primary bedroom(main floor) offset vaulted ceilings & glass block detail. Primary bedroom has built ins in WIC w/ jewelry drawer; dual vanities, spa tub + Lrg shower. Cheery kitchen + nook with loads of windows; extra pantry/storage under stairs accessed in laundry room. 2 guest rooms upstairs with full bath + access to balcony. TPO roof on balcony, pitched tile roof on the dwelling. Well established yard w/ drip system front & back; private front courtyard for entertaining. Backyard is an oasis with Pergola, pavers, banco seating, lush plantings & water feature Beautiful & private space! Gated community near conveniences, Intel & Rust hospital. Monthly dues of $93. Don't miss this GEM!
Zillow last checked: 8 hours ago
Listing updated: September 16, 2024 at 07:58am
Listed by:
Diana S Costales 505-363-5457,
Coldwell Banker Legacy
Bought with:
Bill H Casaus, 52577
Pinnacle Real Estate Group
Source: SWMLS,MLS#: 1067384
Facts & features
Interior
Bedrooms & bathrooms
- Bedrooms: 3
- Bathrooms: 3
- Full bathrooms: 2
- 1/2 bathrooms: 1
Primary bedroom
- Level: Main
- Area: 195
- Dimensions: 15 x 13
Bedroom 2
- Level: Upper
- Area: 154
- Dimensions: 14 x 11
Bedroom 3
- Level: Upper
- Area: 125
- Dimensions: 12.5 x 10
Kitchen
- Level: Main
- Area: 96.25
- Dimensions: 11 x 8.75
Living room
- Level: Main
- Area: 256.5
- Dimensions: 19 x 13.5
Heating
- Central, Forced Air, Natural Gas
Cooling
- Evaporative Cooling
Appliances
- Included: Dryer, Dishwasher, Free-Standing Gas Range, Disposal, Microwave, Refrigerator, Water Softener Owned, Washer
- Laundry: Washer Hookup, Electric Dryer Hookup, Gas Dryer Hookup
Features
- Ceiling Fan(s), Cathedral Ceiling(s), Dual Sinks, Family/Dining Room, Great Room, Garden Tub/Roman Tub, Living/Dining Room, Main Level Primary, Pantry, Skylights, Separate Shower, Walk-In Closet(s)
- Flooring: Carpet, Tile, Wood
- Windows: Double Pane Windows, Insulated Windows, Skylight(s)
- Has basement: No
- Number of fireplaces: 1
- Fireplace features: Gas Log
Interior area
- Total structure area: 1,815
- Total interior livable area: 1,815 sqft
Property
Parking
- Total spaces: 2
- Parking features: Attached, Finished Garage, Garage, Garage Door Opener
- Attached garage spaces: 2
Accessibility
- Accessibility features: None
Features
- Levels: Two
- Stories: 2
- Patio & porch: Covered, Open, Patio
- Exterior features: Courtyard, Private Yard, Water Feature, Sprinkler/Irrigation
- Fencing: Wall
Lot
- Size: 5,227 sqft
- Features: Corner Lot, Landscaped, Planned Unit Development
Details
- Additional structures: Pergola
- Parcel number: R054785
- Zoning description: R-1
Construction
Type & style
- Home type: Townhouse
- Property subtype: Townhouse
- Attached to another structure: Yes
Materials
- Frame, Stucco
- Roof: Pitched,Tile
Condition
- Resale
- New construction: No
- Year built: 1997
Details
- Builder name: Amrep
Utilities & green energy
- Sewer: Public Sewer
- Water: Public
- Utilities for property: Cable Available, Electricity Connected, Natural Gas Connected, Phone Available, Sewer Connected, Underground Utilities, Water Connected
Green energy
- Energy generation: None
- Water conservation: Water-Smart Landscaping
Community & neighborhood
Security
- Security features: Smoke Detector(s)
Community
- Community features: Gated
Location
- Region: Rio Rancho
- Subdivision: Renaissance Townhomes
HOA & financial
HOA
- Has HOA: Yes
- HOA fee: $93 monthly
- Services included: Clubhouse, Common Areas, Road Maintenance
Other
Other facts
- Listing terms: Cash,Conventional,FHA,VA Loan
- Road surface type: Paved
Price history
| Date | Event | Price |
|---|---|---|
| 9/16/2024 | Sold | -- |
Source: | ||
| 9/13/2024 | Pending sale | $350,000$193/sqft |
Source: | ||
| 8/24/2024 | Listing removed | -- |
Source: | ||
| 8/8/2024 | Pending sale | $350,000$193/sqft |
Source: | ||
| 7/23/2024 | Listed for sale | $350,000$193/sqft |
Source: | ||
Public tax history
| Year | Property taxes | Tax assessment |
|---|---|---|
| 2025 | $3,699 +94.4% | $105,994 +80.3% |
| 2024 | $1,902 +3% | $58,780 +3% |
| 2023 | $1,847 +2.3% | $57,067 +3% |
Find assessor info on the county website
Neighborhood: 87124
Nearby schools
GreatSchools rating
- 4/10Martin King Jr Elementary SchoolGrades: K-5Distance: 1.2 mi
- 5/10Lincoln Middle SchoolGrades: 6-8Distance: 0.9 mi
- 7/10Rio Rancho High SchoolGrades: 9-12Distance: 1 mi
Schools provided by the listing agent
- High: Rio Rancho
Source: SWMLS. This data may not be complete. We recommend contacting the local school district to confirm school assignments for this home.
Get a cash offer in 3 minutes
Find out how much your home could sell for in as little as 3 minutes with a no-obligation cash offer.
Estimated market value
$330,000
Get a cash offer in 3 minutes
Find out how much your home could sell for in as little as 3 minutes with a no-obligation cash offer.
Estimated market value
$330,000

