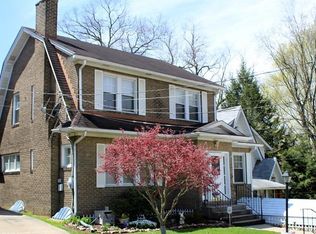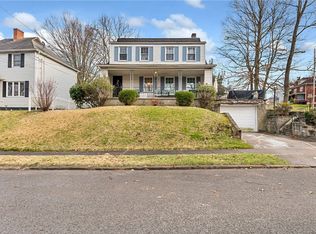Sold for $140,000
$140,000
600 Reed St, Aliquippa, PA 15001
3beds
1,792sqft
Single Family Residence
Built in 1930
4,356 Square Feet Lot
$154,600 Zestimate®
$78/sqft
$1,445 Estimated rent
Home value
$154,600
$135,000 - $178,000
$1,445/mo
Zestimate® history
Loading...
Owner options
Explore your selling options
What's special
Welcome Home! Imagine being surrounded by old world charm w modern amenities & a beautiful wooded dreamlike yard! Located at the end of Reed St, it immediately draws you in w a covered parking area! Double entry w hall closet leads you into the wide open family rm w gas log FP! Double doors to the 3 season rm perfect for your home office, a great place to spend your days w walls of windows! Entertaining is easy breezy in the oversized dining rm perfect for those large family/friends gatherings! Fully equipped Kit offers plenty of cupboard space & a morning rm full of light to have your morning coffee & watch the wildlife unfold in your beautiful backyard! The 12x10 Deck is perfect for the Summer nights or bring your firepit for the best smore’s! A 1st flr guest bath is located steps from the Deck! 3 spacious bedrooms w gleaming hardwood floors & a Full Bath offers plenty of closet space! The lower level w washer/dryer & laundry tub & a massive space for loads of additional storage!
Zillow last checked: 8 hours ago
Listing updated: June 28, 2024 at 12:53pm
Listed by:
Raymond Carnevali 412-262-4630,
BERKSHIRE HATHAWAY THE PREFERRED REALTY
Bought with:
Jonathan Arnold, RS351897
LIFESPACE REAL ESTATE
Source: WPMLS,MLS#: 1655582 Originating MLS: West Penn Multi-List
Originating MLS: West Penn Multi-List
Facts & features
Interior
Bedrooms & bathrooms
- Bedrooms: 3
- Bathrooms: 2
- Full bathrooms: 1
- 1/2 bathrooms: 1
Primary bedroom
- Level: Upper
- Dimensions: 13x13
Bedroom 2
- Level: Upper
- Dimensions: 13x12
Bedroom 3
- Level: Upper
- Dimensions: 9x8
Bonus room
- Level: Main
- Dimensions: 8x6
Den
- Level: Main
- Dimensions: 12x9
Dining room
- Level: Main
- Dimensions: 14x12
Entry foyer
- Level: Main
- Dimensions: 7x4
Family room
- Level: Main
- Dimensions: 22x13
Kitchen
- Level: Main
- Dimensions: 10x9
Laundry
- Level: Lower
- Dimensions: 12x10
Heating
- Forced Air, Gas
Cooling
- Electric
Appliances
- Included: Some Gas Appliances, Dryer, Dishwasher, Refrigerator, Stove, Washer
Features
- Window Treatments
- Flooring: Carpet, Hardwood
- Windows: Multi Pane, Window Treatments
- Basement: Full,Walk-Up Access
- Number of fireplaces: 1
- Fireplace features: Gas Log
Interior area
- Total structure area: 1,792
- Total interior livable area: 1,792 sqft
Property
Parking
- Total spaces: 2
- Parking features: Off Street
Features
- Levels: Two
- Stories: 2
- Pool features: None
Lot
- Size: 4,356 sqft
- Dimensions: 32 x 103 x 35 x 100m/l
Details
- Parcel number: 080390104000
Construction
Type & style
- Home type: SingleFamily
- Architectural style: Colonial,Two Story
- Property subtype: Single Family Residence
Materials
- Brick, Other
- Roof: Composition
Condition
- Resale
- Year built: 1930
Details
- Warranty included: Yes
Utilities & green energy
- Sewer: Public Sewer
- Water: Public
Community & neighborhood
Community
- Community features: Public Transportation
Location
- Region: Aliquippa
Price history
| Date | Event | Price |
|---|---|---|
| 6/28/2024 | Sold | $140,000+8.5%$78/sqft |
Source: | ||
| 6/2/2024 | Contingent | $129,000$72/sqft |
Source: | ||
| 5/29/2024 | Listed for sale | $129,000$72/sqft |
Source: | ||
Public tax history
| Year | Property taxes | Tax assessment |
|---|---|---|
| 2023 | $2,249 +17% | $15,500 |
| 2022 | $1,922 -3.1% | $15,500 |
| 2021 | $1,984 | $15,500 |
Find assessor info on the county website
Neighborhood: 15001
Nearby schools
GreatSchools rating
- 3/10Aliquippa El SchoolGrades: K-6Distance: 0.6 mi
- 2/10Aliquippa Junior-Senior High SchoolGrades: 7-12Distance: 0.5 mi
Schools provided by the listing agent
- District: Aliquippa
Source: WPMLS. This data may not be complete. We recommend contacting the local school district to confirm school assignments for this home.
Get pre-qualified for a loan
At Zillow Home Loans, we can pre-qualify you in as little as 5 minutes with no impact to your credit score.An equal housing lender. NMLS #10287.

