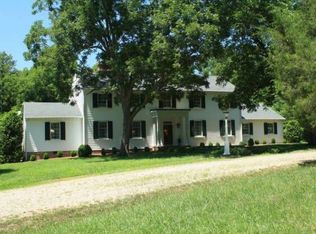Sold for $520,000
$520,000
600 Ravenscroft Rd, South Prince George, VA 23805
5beds
3,225sqft
Single Family Residence
Built in 1974
5 Acres Lot
$524,000 Zestimate®
$161/sqft
$3,847 Estimated rent
Home value
$524,000
Estimated sales range
Not available
$3,847/mo
Zestimate® history
Loading...
Owner options
Explore your selling options
What's special
Nestled on a serene 5-acre cul-de-sac lot, this charming 3,225 sq. ft. brick Cape offers the perfect blend of space, character, and convenience. Built in 1974, the home features 5 bedrooms and 4 full bathrooms, making it ideal for family living. Inside, you’ll find abundant hardwood flooring, two cozy gas fireplaces, and inviting spaces that combine warmth and function. A sunroom lets in plenty of natural light, while a spacious screened porch invites you to relax and enjoy the peaceful surroundings. The large, peaceful yard features mature, fruit-bearing blueberry bushes and pecan trees.
The thoughtfully designed layout includes a wet bar/coffee room, perfect for morning routines or evening gatherings. Upstairs and downstairs living spaces provide flexibility, and the home is loaded with classic charm. Outside, a large detached garage with loft storage offers endless possibilities for hobbies, storage, or a workshop.
Located just minutes from Richard Bland College, shopping, dining, schools, Fort Lee, and major interstates, this home provides a private retreat without sacrificing accessibility. Whether you’re hosting family and friends or seeking quiet evenings surrounded by nature, this timeless property delivers the best of both worlds.
Zillow last checked: 8 hours ago
Listing updated: November 25, 2025 at 01:18pm
Listed by:
David Tucker membership@therealbrokerage.com,
Real Broker LLC
Bought with:
Kenneth Pritchett, 0225195363
Weichert Brockwell & Associate
Source: CVRMLS,MLS#: 2524493 Originating MLS: Central Virginia Regional MLS
Originating MLS: Central Virginia Regional MLS
Facts & features
Interior
Bedrooms & bathrooms
- Bedrooms: 5
- Bathrooms: 4
- Full bathrooms: 4
Other
- Description: Shower
- Level: First
Other
- Description: Tub & Shower
- Level: Second
Heating
- Electric, Zoned
Cooling
- Electric, Zoned
Appliances
- Included: Dryer, Electric Water Heater, Refrigerator, Water Softener, Washer
Features
- Wet Bar, Bookcases, Built-in Features, Bedroom on Main Level, Ceiling Fan(s), Dining Area, Fireplace, Laminate Counters, Walk-In Closet(s)
- Flooring: Carpet, Tile, Wood
- Doors: Sliding Doors
- Basement: Crawl Space
- Attic: Floored,Pull Down Stairs,Walk-In
- Number of fireplaces: 2
- Fireplace features: Gas, Masonry
Interior area
- Total interior livable area: 3,225 sqft
- Finished area above ground: 3,225
- Finished area below ground: 0
Property
Parking
- Total spaces: 2
- Parking features: Attached, Driveway, Detached, Garage, Heated Garage, Off Street, Paved, Storage, Workshop in Garage
- Attached garage spaces: 2
- Has uncovered spaces: Yes
Features
- Patio & porch: Rear Porch, Screened, Porch
- Exterior features: Out Building(s), Porch, Paved Driveway
- Pool features: None
- Fencing: None
Lot
- Size: 5 Acres
- Features: Cul-De-Sac, Landscaped
Details
- Additional structures: Outbuilding
- Parcel number: 42006000090
- Zoning description: R-1
- Special conditions: Estate
- Other equipment: Generator
- Horses can be raised: Yes
- Horse amenities: Horses Allowed
Construction
Type & style
- Home type: SingleFamily
- Architectural style: Cape Cod
- Property subtype: Single Family Residence
Materials
- Brick, Drywall, Frame
- Roof: Composition
Condition
- Resale
- New construction: No
- Year built: 1974
Utilities & green energy
- Sewer: Septic Tank
- Water: Well
Community & neighborhood
Location
- Region: South Prince George
- Subdivision: None
Other
Other facts
- Ownership: Estate
- Road surface type: Graded
Price history
| Date | Event | Price |
|---|---|---|
| 11/4/2025 | Sold | $520,000-4.6%$161/sqft |
Source: | ||
| 9/19/2025 | Pending sale | $545,000$169/sqft |
Source: | ||
| 9/6/2025 | Listed for sale | $545,000$169/sqft |
Source: | ||
Public tax history
| Year | Property taxes | Tax assessment |
|---|---|---|
| 2025 | $3,984 | $485,900 |
| 2024 | $3,984 | $485,900 |
| 2023 | $3,984 +12.3% | $485,900 +17.7% |
Find assessor info on the county website
Neighborhood: 23805
Nearby schools
GreatSchools rating
- 5/10William A. Walton Elementary SchoolGrades: PK-5Distance: 8 mi
- 5/10J.E.J. Moore Middle SchoolGrades: 6-8Distance: 5.8 mi
- 4/10Prince George High SchoolGrades: 9-12Distance: 7.6 mi
Schools provided by the listing agent
- Elementary: Walton
- Middle: Moore
- High: Prince George
Source: CVRMLS. This data may not be complete. We recommend contacting the local school district to confirm school assignments for this home.
Get a cash offer in 3 minutes
Find out how much your home could sell for in as little as 3 minutes with a no-obligation cash offer.
Estimated market value$524,000
Get a cash offer in 3 minutes
Find out how much your home could sell for in as little as 3 minutes with a no-obligation cash offer.
Estimated market value
$524,000
