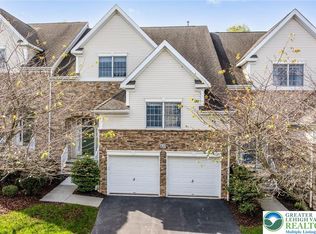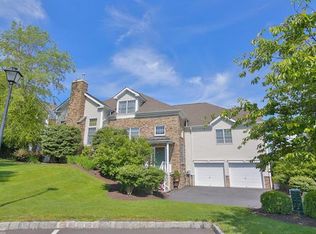Sold for $485,000
$485,000
600 Quaker Ridge Ter, Easton, PA 18042
3beds
3,038sqft
Townhouse, Condominium
Built in 2006
-- sqft lot
$486,900 Zestimate®
$160/sqft
$2,930 Estimated rent
Home value
$486,900
$453,000 - $526,000
$2,930/mo
Zestimate® history
Loading...
Owner options
Explore your selling options
What's special
DRAMATIC PRICE REDCUTION! Not, 55 plus, no problemt! This community is 45 plus! Experience the luxury of easy, active adult living at Country Classics at Legacy—an exceptional custom townhouse designed for those 45 and over seeking comfort, convenience, and a carefree lifestyle. This home shines with over $50,000 in recent upgrades, including custom closet organizers, a stylish awning, and a maintenance-free Trex deck, making it move-in ready and perfect for entertaining or relaxing. Enjoy spacious interiors with vaulted ceilings, a bright open loft, a generous kitchen, and a private outdoor space. The main-floor primary suite offers accessibility and ease, while the gated, maintenance-free community means you’ll never have to worry about yard work. A full unfinished basement provides ample storage, and the prime location near Morgan Hill Golf Course, Easton’s vibrant downtown, and the NJ border offers easy access to shopping, dining, and entertainment. Exclusive amenities like a private pool and community center add to the appeal. Don’t miss your chance to escape the ordinary, for an extraordinary steal!
Zillow last checked: 8 hours ago
Listing updated: November 03, 2025 at 09:03am
Listed by:
Lisa M. Wright 610-248-4560,
BHHS Fox & Roach Bethlehem
Bought with:
Devon LeCompte, RM425518
LeCompte Realty
Source: GLVR,MLS#: 753362 Originating MLS: Lehigh Valley MLS
Originating MLS: Lehigh Valley MLS
Facts & features
Interior
Bedrooms & bathrooms
- Bedrooms: 3
- Bathrooms: 3
- Full bathrooms: 2
- 1/2 bathrooms: 1
Primary bedroom
- Level: First
- Dimensions: 16.00 x 16.00
Bedroom
- Level: Second
- Dimensions: 14.00 x 15.00
Bedroom
- Level: Second
- Dimensions: 12.00 x 14.00
Primary bathroom
- Level: First
- Dimensions: 10.60 x 9.60
Dining room
- Level: First
- Dimensions: 13.00 x 15.00
Other
- Level: Second
- Dimensions: 5.00 x 9.60
Half bath
- Level: First
- Dimensions: 5.00 x 5.00
Kitchen
- Level: First
- Dimensions: 14.00 x 13.00
Laundry
- Level: First
- Dimensions: 7.50 x 8.70
Living room
- Level: First
- Dimensions: 19.00 x 17.00
Other
- Description: breakfast nook
- Level: First
- Dimensions: 14.00 x 11.00
Other
- Description: Open Loft
- Level: Second
- Dimensions: 13.00 x 15.00
Heating
- Forced Air, Gas
Cooling
- Central Air
Appliances
- Included: Dishwasher, Electric Cooktop, Gas Water Heater, Microwave, Refrigerator
- Laundry: Washer Hookup, Dryer Hookup
Features
- Cathedral Ceiling(s), Dining Area, Separate/Formal Dining Room, Entrance Foyer, Eat-in Kitchen, Elevator, High Ceilings, Kitchen Island, Vaulted Ceiling(s), Walk-In Closet(s)
- Flooring: Carpet, Hardwood, Tile
- Basement: Full
- Has fireplace: Yes
- Fireplace features: Living Room
Interior area
- Total interior livable area: 3,038 sqft
- Finished area above ground: 3,038
- Finished area below ground: 0
Property
Parking
- Total spaces: 2
- Parking features: Built In, Garage, Off Street, On Street
- Garage spaces: 2
- Has uncovered spaces: Yes
Features
- Stories: 2
- Exterior features: Awning(s)
- Has view: Yes
- View description: Hills, Panoramic
Details
- Parcel number: M10 3 6B60 0836
- Zoning: MDR-MODERATE DENSITY RESI
- Special conditions: None
Construction
Type & style
- Home type: Townhouse
- Architectural style: Colonial
- Property subtype: Townhouse, Condominium
Materials
- Stone, Vinyl Siding
- Roof: Asphalt,Fiberglass
Condition
- Year built: 2006
Utilities & green energy
- Electric: 200+ Amp Service, Circuit Breakers
- Sewer: Public Sewer
- Water: Public
- Utilities for property: Cable Available
Community & neighborhood
Security
- Security features: Smoke Detector(s)
Senior living
- Senior community: Yes
Location
- Region: Easton
- Subdivision: Country Classics at Legacy
HOA & financial
HOA
- Has HOA: Yes
- HOA fee: $437 monthly
Other
Other facts
- Listing terms: Cash,Conventional,FHA,VA Loan
- Ownership type: Common
Price history
| Date | Event | Price |
|---|---|---|
| 10/31/2025 | Sold | $485,000-2.8%$160/sqft |
Source: | ||
| 9/9/2025 | Pending sale | $499,000$164/sqft |
Source: | ||
| 8/13/2025 | Price change | $499,000-6.7%$164/sqft |
Source: | ||
| 5/14/2025 | Price change | $535,000-2.7%$176/sqft |
Source: | ||
| 3/11/2025 | Listed for sale | $550,000+89.7%$181/sqft |
Source: | ||
Public tax history
Tax history is unavailable.
Neighborhood: Morgan Hill
Nearby schools
GreatSchools rating
- 5/10Wilson Area Intermediate SchoolGrades: 5-8Distance: 2.7 mi
- 8/10Wilson Area High SchoolGrades: 9-12Distance: 2.9 mi
- 6/10Williams Township El SchoolGrades: K-4Distance: 3.1 mi
Schools provided by the listing agent
- District: Wilson
Source: GLVR. This data may not be complete. We recommend contacting the local school district to confirm school assignments for this home.

Get pre-qualified for a loan
At Zillow Home Loans, we can pre-qualify you in as little as 5 minutes with no impact to your credit score.An equal housing lender. NMLS #10287.

