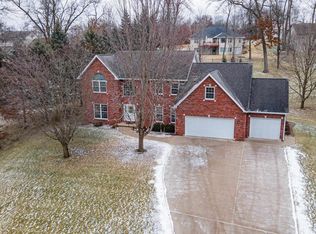Closed
$630,000
600 Pyrite Road, Platteville, WI 53818
5beds
5,967sqft
Single Family Residence
Built in 1994
0.95 Acres Lot
$675,700 Zestimate®
$106/sqft
$3,658 Estimated rent
Home value
$675,700
$635,000 - $716,000
$3,658/mo
Zestimate® history
Loading...
Owner options
Explore your selling options
What's special
Magnificent 5 bedroom, 4.5 bath home located on a large 1-acre lot in prestigious Golden Heights subdivision. This recently-updated two-story home features two fireplaces, hardwood floors, sun room, home gym and theater room with wet bar. Other details include an open kitchen and breakfast nook, formal dining room, open loft, and plenty of storage. A 440 sq ft addition built in 2021 is ready-made for your golf simulator or home theater. Spacious master bedroom walks out to the patio, with a fully renovated master bath including in-floor heat and walk-in closet. The lot features a rear patio with private back yard and is located on a quiet cul-de-sac. Measurements are approx & should be verified if important to buyer.
Zillow last checked: 8 hours ago
Listing updated: August 01, 2023 at 08:03pm
Listed by:
Jessica Fritz Cell:608-988-7400,
Jon Miles Real Estate,
Jonathan Miles 608-988-7400,
Jon Miles Real Estate
Bought with:
Jessica Fritz
Source: WIREX MLS,MLS#: 1943335 Originating MLS: South Central Wisconsin MLS
Originating MLS: South Central Wisconsin MLS
Facts & features
Interior
Bedrooms & bathrooms
- Bedrooms: 5
- Bathrooms: 5
- Full bathrooms: 4
- 1/2 bathrooms: 1
- Main level bedrooms: 1
Primary bedroom
- Level: Main
- Area: 304
- Dimensions: 16 x 19
Bedroom 2
- Level: Upper
- Area: 195
- Dimensions: 13 x 15
Bedroom 3
- Level: Upper
- Area: 195
- Dimensions: 13 x 15
Bedroom 4
- Level: Upper
- Area: 169
- Dimensions: 13 x 13
Bedroom 5
- Level: Lower
- Area: 169
- Dimensions: 13 x 13
Bathroom
- Features: At least 1 Tub, Master Bedroom Bath: Full, Master Bedroom Bath, Master Bedroom Bath: Walk-In Shower, Master Bedroom Bath: Tub/No Shower
Dining room
- Level: Main
- Area: 144
- Dimensions: 12 x 12
Family room
- Level: Main
- Area: 308
- Dimensions: 14 x 22
Kitchen
- Level: Main
- Area: 495
- Dimensions: 15 x 33
Living room
- Level: Main
- Area: 168
- Dimensions: 12 x 14
Heating
- Natural Gas, Electric, Forced Air, In-floor
Cooling
- Central Air
Appliances
- Included: Range/Oven, Refrigerator, Dishwasher, Microwave, Freezer, Disposal, Water Softener
Features
- Cathedral/vaulted ceiling, Wet Bar, High Speed Internet, Kitchen Island
- Flooring: Wood or Sim.Wood Floors
- Windows: Skylight(s)
- Basement: Full,Partially Finished,8'+ Ceiling,Radon Mitigation System,Concrete
Interior area
- Total structure area: 5,967
- Total interior livable area: 5,967 sqft
- Finished area above ground: 4,317
- Finished area below ground: 1,650
Property
Parking
- Total spaces: 3
- Parking features: 3 Car, Attached, Garage Door Opener, Basement Access
- Attached garage spaces: 3
Features
- Levels: Two
- Stories: 2
- Patio & porch: Deck, Patio
Lot
- Size: 0.95 Acres
Details
- Parcel number: 271021700121
- Zoning: R-1
- Special conditions: Arms Length
Construction
Type & style
- Home type: SingleFamily
- Architectural style: Contemporary,Prairie/Craftsman
- Property subtype: Single Family Residence
Materials
- Aluminum/Steel, Brick
Condition
- 21+ Years
- New construction: No
- Year built: 1994
Utilities & green energy
- Sewer: Public Sewer
- Water: Public
Community & neighborhood
Security
- Security features: Security System
Location
- Region: Platteville
- Subdivision: Golden Heights
- Municipality: Platteville
Price history
| Date | Event | Price |
|---|---|---|
| 7/28/2023 | Sold | $630,000-6.7%$106/sqft |
Source: | ||
| 2/2/2023 | Price change | $675,000-5.6%$113/sqft |
Source: | ||
| 9/14/2022 | Listed for sale | $714,900+2.1%$120/sqft |
Source: | ||
| 5/11/2022 | Sold | $700,000+0%$117/sqft |
Source: Public Record Report a problem | ||
| 4/4/2022 | Price change | $699,900-3.4%$117/sqft |
Source: | ||
Public tax history
| Year | Property taxes | Tax assessment |
|---|---|---|
| 2024 | $10,197 -0.3% | $630,000 +19.5% |
| 2023 | $10,232 +6.4% | $527,200 |
| 2022 | $9,614 +15.2% | $527,200 +27.5% |
Find assessor info on the county website
Neighborhood: 53818
Nearby schools
GreatSchools rating
- 10/10Westview Elementary SchoolGrades: 1-4Distance: 1.3 mi
- 5/10Platteville Middle SchoolGrades: 5-8Distance: 1.6 mi
- 7/10Platteville High SchoolGrades: 9-12Distance: 1.9 mi
Schools provided by the listing agent
- Middle: Platteville
- High: Platteville
- District: Platteville
Source: WIREX MLS. This data may not be complete. We recommend contacting the local school district to confirm school assignments for this home.

Get pre-qualified for a loan
At Zillow Home Loans, we can pre-qualify you in as little as 5 minutes with no impact to your credit score.An equal housing lender. NMLS #10287.
