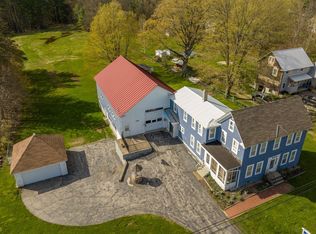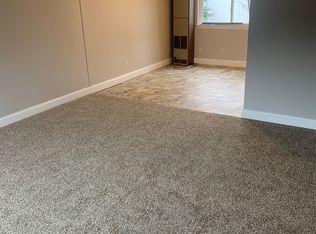Closed
Listed by:
Carolyn Cossette,
Assets Realty Group 603-522-9000
Bought with: Lexi Leddy Real Estate LLC
$631,000
600 Portland Street, Rochester, NH 03867
4beds
2,841sqft
Single Family Residence
Built in 1901
1.1 Acres Lot
$599,900 Zestimate®
$222/sqft
$3,754 Estimated rent
Home value
$599,900
$570,000 - $630,000
$3,754/mo
Zestimate® history
Loading...
Owner options
Explore your selling options
What's special
Rental income to offset your expenses... Experience a unique opportunity with this property's fully permitted ADU thoughtfully transformed from a reimagined barn. It has a cathedral ceiling with beams and lots of natural light. Converted with with granite countertops, SS appliances, mini-split for heat and A/C. Central Vac. Large workshop, 1st floor laundry and large hall closet for storage. Discover the perfect blend of classic New England charm and modern convenience in the beautifully renovated home in the heart of Rochester. On 1.1 acres (cleared and level) with a fantastic backyard featuring fruit trees, ample garden space and chicken coop is ideal for those who love the outdoors and sustainable living. The three bedroom home's interior seamlessly blends historic character with contemporary updates, ensuring comfort and style throughout. Also, has an efficient natural gas heating system. renovate kitchen has granite countertops and SS appliances. Convenient 1st floor laundry with 1/2 bath and large pantry. A large livingroom has just been revamped to include new insulated walls, ceiling, freshly painted and carpeted. Full attic offers room for expansion if desired. Plus a bonus room with a separate entrance off the kitchen. Located within close proximity to the Ridge Mall and only minutes off the Spaulding Turnpike. The Chamberlain School is right around the corner. Quick closing possible. Open House Sunday May 18,2025 12:00 -2:00 PM
Zillow last checked: 8 hours ago
Listing updated: August 22, 2025 at 03:17pm
Listed by:
Carolyn Cossette,
Assets Realty Group 603-522-9000
Bought with:
Kaila Coffey
Lexi Leddy Real Estate LLC
Source: PrimeMLS,MLS#: 5036004
Facts & features
Interior
Bedrooms & bathrooms
- Bedrooms: 4
- Bathrooms: 5
- Full bathrooms: 1
- 3/4 bathrooms: 1
- 1/2 bathrooms: 3
Heating
- Natural Gas, Baseboard, Electric, Hot Water, Mini Split
Cooling
- Mini Split
Appliances
- Included: Dishwasher, ENERGY STAR Qualified Dishwasher, Disposal, ENERGY STAR Qualified Dryer, Range Hood, Microwave, Electric Range, ENERGY STAR Qualified Refrigerator, ENERGY STAR Qualified Washer, Electric Water Heater, Natural Gas Water Heater, Instant Hot Water, Tank Water Heater, Gas Dryer, Exhaust Fan, Vented Exhaust Fan
- Laundry: Laundry Hook-ups, 1st Floor Laundry, In Basement
Features
- Central Vacuum, Ceiling Fan(s), In-Law/Accessory Dwelling
- Flooring: Carpet, Combination, Laminate, Softwood, Tile, Wood
- Basement: Concrete Floor,Daylight,Full,Interior Stairs,Sump Pump,Unfinished,Interior Access,Exterior Entry,Interior Entry
- Attic: Walk-up
Interior area
- Total structure area: 4,087
- Total interior livable area: 2,841 sqft
- Finished area above ground: 2,841
- Finished area below ground: 0
Property
Parking
- Parking features: Paved, Driveway
- Has uncovered spaces: Yes
Features
- Levels: 3
- Stories: 3
- Patio & porch: Covered Porch, Screened Porch
- Exterior features: Deck, Garden, Other, Poultry Coop
- Frontage length: Road frontage: 100
Lot
- Size: 1.10 Acres
- Features: Country Setting, Field/Pasture, Level, Open Lot, Sidewalks, Street Lights, Near Hospital
Details
- Additional structures: Barn(s)
- Parcel number: RCHEM0223B0026L0000
- Zoning description: R1
Construction
Type & style
- Home type: SingleFamily
- Architectural style: New Englander
- Property subtype: Single Family Residence
Materials
- Clapboard Exterior, Shingle Siding, Wood Siding
- Foundation: Brick, Stone
- Roof: Metal,Asphalt Shingle
Condition
- New construction: No
- Year built: 1901
Utilities & green energy
- Electric: 200+ Amp Service, Circuit Breakers, Generator Ready
- Sewer: Public Sewer
- Utilities for property: Cable Available, Gas On-Site, No Internet
Community & neighborhood
Security
- Security features: Carbon Monoxide Detector(s), Hardwired Smoke Detector
Location
- Region: Rochester
Other
Other facts
- Road surface type: Paved
Price history
| Date | Event | Price |
|---|---|---|
| 8/22/2025 | Sold | $631,000-0.6%$222/sqft |
Source: | ||
| 5/28/2025 | Price change | $635,000-2.3%$224/sqft |
Source: | ||
| 4/30/2025 | Price change | $650,000-3.7%$229/sqft |
Source: | ||
| 4/11/2025 | Listed for sale | $675,000$238/sqft |
Source: | ||
| 2/5/2025 | Listing removed | $675,000$238/sqft |
Source: | ||
Public tax history
| Year | Property taxes | Tax assessment |
|---|---|---|
| 2024 | $9,321 +0.2% | $627,700 +73.6% |
| 2023 | $9,305 +4.2% | $361,500 +2.4% |
| 2022 | $8,926 +2.6% | $353,100 |
Find assessor info on the county website
Neighborhood: 03867
Nearby schools
GreatSchools rating
- 4/10Chamberlain Street SchoolGrades: K-5Distance: 0.9 mi
- 3/10Rochester Middle SchoolGrades: 6-8Distance: 2.5 mi
- 5/10Spaulding High SchoolGrades: 9-12Distance: 1.3 mi
Schools provided by the listing agent
- Elementary: Chamberlain Street School
- Middle: Rochester Middle School
- High: Spaulding High School
- District: Rochester
Source: PrimeMLS. This data may not be complete. We recommend contacting the local school district to confirm school assignments for this home.
Get pre-qualified for a loan
At Zillow Home Loans, we can pre-qualify you in as little as 5 minutes with no impact to your credit score.An equal housing lender. NMLS #10287.

