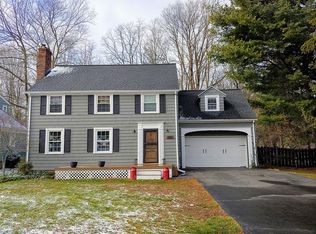WOW!! THIS HOUSE IS STUNNING!!! METICULOUSLY KEPT & CARED FOR!! Situated at the end of a quiet street with woods behind you on a generous sized lot, this house stands out with GORGEOUS Stone Fronting, updated windows, and a newer roof!! All of these new windows flood the home with an abundance of Natural Light! Beautiful Hardwood floors fill the first floor, a large living room with wood-burning fireplace makes you feel right at home, and a private first floor office makes it easy to work from home! As you head up the wide hardwood stairs, you'll notice each bedroom is VERY LARGE!!! The Master Bedroom has 3 Closet Areas and Built-Ins, and none of the secondary bedrooms are short on size or CLOSET SPACE! The home also boasts a BRAND NEW CENTRAL AIR CONDITIONING SYSTEM, partially finished basement, and large back yard patio PERFECT for ENTERTAINING!! Also recent additions were the newer garage doors, newer gutters, newer vinyl siding, and newer glass block windows! This also includes an ADDITIONAL lot, to the west of the property! **OPEN HOUSE: Saturday 9/26 from 12:00-1:30** All Offers Reviewed on Sunday, 9/27, at 12:00 Noon. Don't wait and miss out on this amazing home!!!
This property is off market, which means it's not currently listed for sale or rent on Zillow. This may be different from what's available on other websites or public sources.
