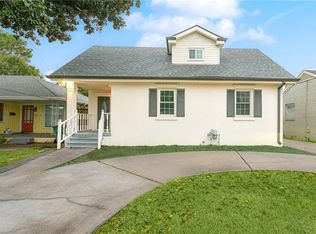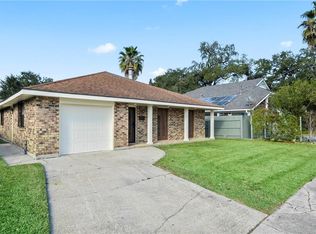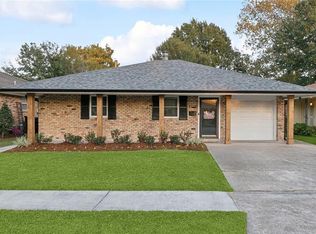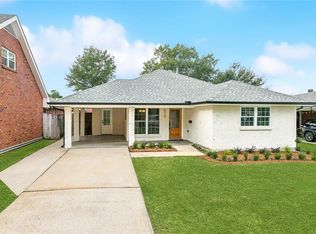Fully Remodeled | X Flood Zone | New Roof
This beautifully remodeled, move-in ready home offers the perfect blend of style, comfort, and convenience. Located in the heart of Metairie, it features an inviting open floor plan with abundant natural light—ideal for both everyday living and entertaining. Enjoy 3 spacious bedrooms, including a generous primary suite with tray ceiling, and 2 tastefully updated bathrooms.
The sleek, modern design includes stunning quartz countertops thr oughout, durable LVP flooring, contemporary fixtures, and fresh paint inside and out. A brand-new roof (installed post-Hurricane Ida) and location in an X flood zone provide peace of mind for years to come. Additional highlights include a separate indoor laundry room, brand-new appliances, a carport with side entrance, and a backyard shed for extra storage. Just minutes from I-10, Bonnabel Blvd, and Veterans Memorial Blvd, you’ll love the easy access to everything Metairie has to offer. Don’t miss your chance to own this stylish, centrally located home—schedule your showing today!
Active
Price cut: $6K (10/28)
$369,000
600 Phosphor Ave, Metairie, LA 70005
3beds
1,406sqft
Est.:
Single Family Residence
Built in 1972
5,000 Square Feet Lot
$-- Zestimate®
$262/sqft
$-- HOA
What's special
Inviting open floor planGenerous primary suiteStunning quartz countertopsCarport with side entranceDurable lvp flooringTastefully updated bathroomsBrand-new roof
- 83 days |
- 209 |
- 5 |
Zillow last checked: 8 hours ago
Listing updated: November 26, 2025 at 07:46am
Listed by:
Linda Nguyen 504-220-6562,
ARMSTRONG REALTY 504-220-6562,
Cathy Chung 504-343-2134,
ARMSTRONG REALTY
Source: GSREIN,MLS#: 2523138
Tour with a local agent
Facts & features
Interior
Bedrooms & bathrooms
- Bedrooms: 3
- Bathrooms: 2
- Full bathrooms: 2
Heating
- Central
Cooling
- Central Air, 1 Unit
Appliances
- Included: Dishwasher, Oven, Range
- Laundry: Washer Hookup, Dryer Hookup
Features
- Ceiling Fan(s), Stone Counters, Stainless Steel Appliances
- Has fireplace: No
- Fireplace features: None
Interior area
- Total structure area: 1,940
- Total interior livable area: 1,406 sqft
Property
Parking
- Parking features: Carport, Two Spaces
- Has carport: Yes
Features
- Levels: One
- Stories: 1
- Patio & porch: Other
- Exterior features: Fence
- Pool features: None
Lot
- Size: 5,000 Square Feet
- Dimensions: 50 x 100
- Features: Corner Lot, City Lot, Rectangular Lot
Details
- Additional structures: Shed(s)
- Parcel number: 0820005171
- Special conditions: None
Construction
Type & style
- Home type: SingleFamily
- Architectural style: Traditional
- Property subtype: Single Family Residence
Materials
- Brick
- Foundation: Slab
- Roof: Shingle
Condition
- Excellent
- Year built: 1972
Utilities & green energy
- Sewer: Public Sewer
- Water: Public
Community & HOA
Community
- Subdivision: Bonnabel Place
HOA
- Has HOA: No
Location
- Region: Metairie
Financial & listing details
- Price per square foot: $262/sqft
- Tax assessed value: $194,400
- Annual tax amount: $2,450
- Date on market: 10/22/2025
Estimated market value
Not available
Estimated sales range
Not available
Not available
Price history
Price history
| Date | Event | Price |
|---|---|---|
| 10/28/2025 | Price change | $369,000-1.6%$262/sqft |
Source: | ||
| 9/24/2025 | Listed for sale | $375,000-1.1%$267/sqft |
Source: | ||
| 7/16/2025 | Listing removed | $379,000$270/sqft |
Source: | ||
| 4/21/2025 | Price change | $379,000-2.6%$270/sqft |
Source: | ||
| 3/20/2025 | Price change | $389,000-2.8%$277/sqft |
Source: | ||
Public tax history
Public tax history
| Year | Property taxes | Tax assessment |
|---|---|---|
| 2024 | $2,450 -4.2% | $19,440 |
| 2023 | $2,557 +2.7% | $19,440 |
| 2022 | $2,490 +7.7% | $19,440 |
Find assessor info on the county website
BuyAbility℠ payment
Est. payment
$2,071/mo
Principal & interest
$1785
Property taxes
$157
Home insurance
$129
Climate risks
Neighborhood: Bonnabel Place
Nearby schools
GreatSchools rating
- 7/10Marie B. Riviere Elementary SchoolGrades: PK-5Distance: 1.6 mi
- 5/10J.D. Meisler Middle SchoolGrades: 6-8Distance: 2.2 mi
- 7/10Riverdale High SchoolGrades: 9-12Distance: 3.1 mi
- Loading
- Loading




