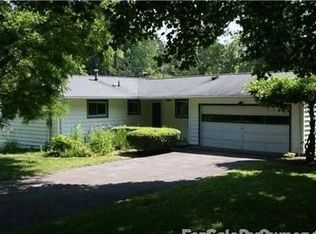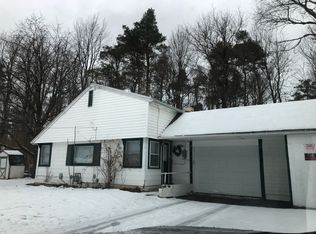Spacious Ranch Home w/ In-Law For Sale In Webster! Welcome To 600 Pellett Rd. This 4BR 2BA Home Offers Over 2,304 Sq. Ft. Of Freshly Remodeled Living Space Including Full Walk Out Basement W/ In-Law Apartment! Situated On A .51 Acre Park-Like Lot And Close To Walking Trails, This Home Is A True Retreat! First Floor Offers Remodeled Eat-In Kitchen w/ All NEW Appliances That Opens To Sunken Family Room Complete W/ Wood Burning Fireplace. Front Living Room Overlooks Front Lot Through Picture Windows. New Full Bath Upstairs! Walk Out Lower Level Complete W/ NEW Full Kitchen W/ Breakfast Bar, NEW Full Bath. NEW TO Roof, NEW Driveway, NEW Windows, NEW Interior & Exterior Doors, NEW Garage Floor, NEW Connection to Public Water, FRESH Paint Inside And Out! Don't Miss This One!
This property is off market, which means it's not currently listed for sale or rent on Zillow. This may be different from what's available on other websites or public sources.

