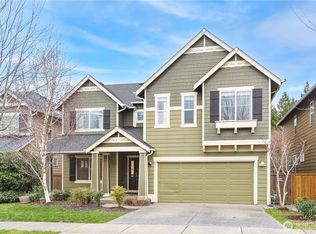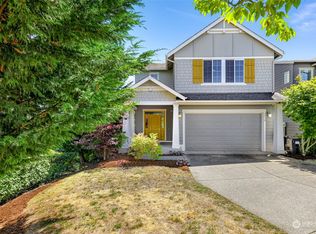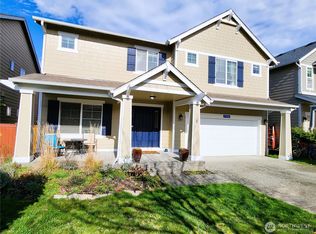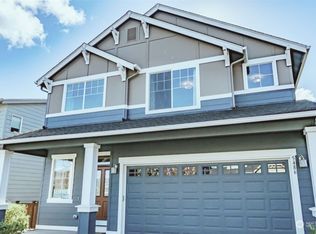Sold
Listed by:
Diane Holtan,
Keller Williams Realty Bothell
Bought with: Coldwell Banker Bain
$605,000
600 Panorama Ridge, Mount Vernon, WA 98273
3beds
2,498sqft
Single Family Residence
Built in 2012
5,702 Square Feet Lot
$629,900 Zestimate®
$242/sqft
$3,155 Estimated rent
Home value
$629,900
$598,000 - $661,000
$3,155/mo
Zestimate® history
Loading...
Owner options
Explore your selling options
What's special
Welcome Home!Beautiful and spacious home located in the Skagit Highlands tucked away on a private lot that backs to a greenbelt and alongside a community park.The large backyard is totally fenced.Inside, you will find hardwood flooring throughout the main floor. Open concept living with large windows for lots of natural lighting.The kitchen is a chef's dream with granite counter tops and new stainless steel appliances and an abundance of cabinets for all your needs plus a large pantry!Upstairs boasts a huge primary suite with french doors, and a very spacious 5 piece bath including a walk in closet.Two additional large bedrooms and family/bonus room and full bath are located upstairs as well.Enjoy all that the Highlands have to offer!
Zillow last checked: 8 hours ago
Listing updated: March 28, 2023 at 12:16pm
Listed by:
Diane Holtan,
Keller Williams Realty Bothell
Bought with:
Chuck Occhiogrosso, 29236
Coldwell Banker Bain
Source: NWMLS,MLS#: 2020768
Facts & features
Interior
Bedrooms & bathrooms
- Bedrooms: 3
- Bathrooms: 3
- Full bathrooms: 2
- 1/2 bathrooms: 1
Bedroom
- Level: Upper
Bedroom
- Level: Upper
Bedroom
- Level: Upper
Bathroom full
- Level: Upper
Bathroom full
- Level: Upper
Other
- Level: Main
Dining room
- Level: Main
Family room
- Level: Upper
Kitchen with eating space
- Level: Main
Living room
- Level: Main
Heating
- Has Heating (Unspecified Type)
Cooling
- Has cooling: Yes
Appliances
- Included: Dishwasher_, Dryer, GarbageDisposal_, Microwave_, Refrigerator_, StoveRange_, Washer, Dishwasher, Garbage Disposal, Microwave, Refrigerator, StoveRange, Water Heater: Gas, Water Heater Location: Garage
Features
- Flooring: Ceramic Tile, Hardwood, Carpet
- Basement: None
- Number of fireplaces: 1
- Fireplace features: Gas, Main Level: 1, FirePlace
Interior area
- Total structure area: 2,498
- Total interior livable area: 2,498 sqft
Property
Parking
- Total spaces: 2
- Parking features: Attached Garage
- Attached garage spaces: 2
Features
- Levels: Two
- Stories: 2
- Patio & porch: Forced Air, Ceramic Tile, Hardwood, Wall to Wall Carpet, FirePlace, Water Heater
- Has view: Yes
- View description: Mountain(s), Territorial
Lot
- Size: 5,702 sqft
- Features: Corner Lot, Curbs, Paved, Sidewalk
- Topography: Level
Details
- Parcel number: P127148
- Zoning description: Jurisdiction: City
- Special conditions: Standard
Construction
Type & style
- Home type: SingleFamily
- Architectural style: Contemporary
- Property subtype: Single Family Residence
Materials
- Brick, Wood Siding, Wood Products
- Foundation: Poured Concrete
- Roof: Composition
Condition
- Very Good
- Year built: 2012
- Major remodel year: 2012
Details
- Builder name: Quadrant Homes
Utilities & green energy
- Electric: Company: PSE
- Sewer: Sewer Connected, Company: City
- Water: Public, Company: PUD
Community & neighborhood
Community
- Community features: CCRs, Park, Trail(s)
Location
- Region: Mount Vernon
- Subdivision: Skagit Highlands
HOA & financial
HOA
- HOA fee: $48 monthly
- Association phone: 425-897-3400
Other
Other facts
- Listing terms: Cash Out,Conventional,VA Loan
- Cumulative days on market: 875 days
Price history
| Date | Event | Price |
|---|---|---|
| 3/28/2023 | Sold | $605,000-2.2%$242/sqft |
Source: | ||
| 3/2/2023 | Pending sale | $618,750$248/sqft |
Source: | ||
| 2/7/2023 | Contingent | $618,750$248/sqft |
Source: | ||
| 12/4/2022 | Listed for sale | $618,750+13.1%$248/sqft |
Source: | ||
| 9/14/2021 | Sold | $547,000+5.2%$219/sqft |
Source: | ||
Public tax history
| Year | Property taxes | Tax assessment |
|---|---|---|
| 2024 | $5,913 +4.8% | $558,600 +1.3% |
| 2023 | $5,641 +5.2% | $551,700 +6.6% |
| 2022 | $5,362 | $517,600 +17.7% |
Find assessor info on the county website
Neighborhood: 98273
Nearby schools
GreatSchools rating
- 4/10Harriet RowleyGrades: K-5Distance: 0.3 mi
- 3/10Mount Baker Middle SchoolGrades: 6-8Distance: 2.1 mi
- 4/10Mount Vernon High SchoolGrades: 9-12Distance: 2.6 mi
Get pre-qualified for a loan
At Zillow Home Loans, we can pre-qualify you in as little as 5 minutes with no impact to your credit score.An equal housing lender. NMLS #10287.



