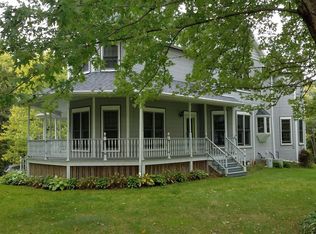STRIKING HOME WITH HEATED GARAGE, IN-GROUND SALT POOL AND SEPARATE 2-BAY AUTOMOTIVE SHOP, ON ALMOST 8 ACRES! 3 acres of this parcel are mowed & almost 5 wooded. Zoned C-3-General Business District (Restricted Use) for purpose of having an auto repair shop. The gorgeous home has an open floor plan, beautiful wood floors & volume ceilings. The formal DR is separated by pillars. The high end kitchen boasts SS appliances, soft close cabinets, breakfast bar & pantry, as well as a separate wine/coffee bar. The LR makes a bold statement w/a wall of windows & two-sided stone fireplace that can also be enjoyed in the MBR. There is a large full en-suite BA in MBR w/tub & separate shower. Two more BRs & full BA are in the full walkout LL. One furnace w/2 zones. Enjoy the outdoors in the peaceful yard & in-ground pool. The two bay auto shop is insulated, has in-floor radiant heat, is wired for 220 for welders, has a large compressor, water, & a loft w/full BA. AMAZING HOME & CAREER OPPORTUNITY!
This property is off market, which means it's not currently listed for sale or rent on Zillow. This may be different from what's available on other websites or public sources.
