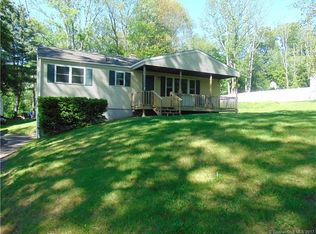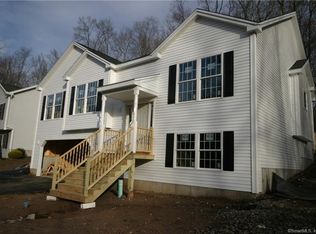What a wonderful price point in today's market! A classic 3 bedroom ranch with a 1 car garage, a full basement, and a large eat-in kitchen. Recent updates include a roof, hot air furnace, hot water heater, refinished hardwood floors, thermopane windows and patio. Since the home owners purchased in 2018, they have made the following improvements: fully remodeled bathroom including new tiles, marble counter top, light fixtures and mirrors; New 200 AMP electrical, new doors, added insulation in the basement, osmosis water filtration system, new stainless steel dishwasher, range and hood, new bedroom fan. They even cleared multiple large trees to enhance a wonderful outdoor space. Definetly a move right in home. The location in Tolland is close to a multitude of shopping areas and close to I84. The septic system and passed inspection during their 2018 purchase and there is also a sewer hook-up available.
This property is off market, which means it's not currently listed for sale or rent on Zillow. This may be different from what's available on other websites or public sources.


