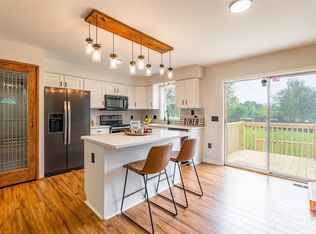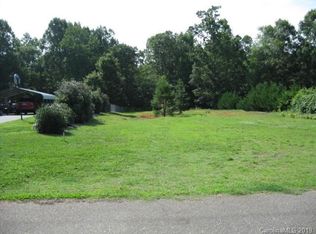Closed
$584,000
600 Old Hardin Rd, Dallas, NC 28034
3beds
1,937sqft
Single Family Residence
Built in 2014
7 Acres Lot
$589,900 Zestimate®
$301/sqft
$2,937 Estimated rent
Home value
$589,900
$531,000 - $655,000
$2,937/mo
Zestimate® history
Loading...
Owner options
Explore your selling options
What's special
Stunning 3-Bedroom Brick Ranch on 7 Acres – No HOA, Saltwater Pool! This beautifully maintained 3-bedroom, 2-bath brick ranch is nestled on 7 acres, offering both space and serenity. Step onto the charming front porch and into a spacious great room. Home features a split-bedroom floor plan, w/ 2 bedrooms on one side and a spacious primary suite on the other. The primary suite boasts two walk-in closets and an upgraded bathroom with a tiled shower. The kitchen features granite countertops, tile backsplash, stainless steel appliances, and a cozy breakfast area. Upstairs, you will find a versatile bonus room. Recent upgrades include: tile flooring in bedrooms, tiled showers in both bathrooms, wooden staircase to the bonus room, & LVP flooring upstairs. Out back, enjoy a covered deck and an additional patio area overlooking your saltwater pool. Multiple fenced areas provide flexibility for pets, gardening, or recreation. Conveniently located minutes from 321, Come see this home today!
Zillow last checked: 8 hours ago
Listing updated: July 25, 2025 at 12:39pm
Listing Provided by:
John Torres johnmtorres9@gmail.com,
Southern Homes of the Carolinas, Inc
Bought with:
Rhonda Walker
Walker Real Estate Services LLC
Source: Canopy MLS as distributed by MLS GRID,MLS#: 4255019
Facts & features
Interior
Bedrooms & bathrooms
- Bedrooms: 3
- Bathrooms: 2
- Full bathrooms: 2
- Main level bedrooms: 3
Primary bedroom
- Level: Main
Bathroom full
- Level: Main
Bonus room
- Level: Upper
Dining area
- Level: Main
Kitchen
- Level: Main
Laundry
- Level: Main
Living room
- Level: Main
Heating
- Forced Air
Cooling
- Central Air
Appliances
- Included: Dishwasher, Electric Cooktop
- Laundry: In Hall
Features
- Flooring: Carpet, Stone, Tile, Wood
- Windows: Insulated Windows
- Has basement: No
Interior area
- Total structure area: 1,937
- Total interior livable area: 1,937 sqft
- Finished area above ground: 1,937
- Finished area below ground: 0
Property
Parking
- Total spaces: 2
- Parking features: Attached Garage, Garage on Main Level
- Attached garage spaces: 2
Features
- Levels: 1 Story/F.R.O.G.
- Patio & porch: Covered, Deck, Front Porch
Lot
- Size: 7 Acres
- Dimensions: 7.00
Details
- Parcel number: 221742
- Zoning: R1
- Special conditions: Standard
Construction
Type & style
- Home type: SingleFamily
- Property subtype: Single Family Residence
Materials
- Brick Full
- Foundation: Crawl Space
- Roof: Shingle
Condition
- New construction: No
- Year built: 2014
Utilities & green energy
- Sewer: Septic Installed
- Water: Well
Community & neighborhood
Location
- Region: Dallas
- Subdivision: Sunset Valley
Other
Other facts
- Listing terms: Cash,Conventional,FHA,VA Loan
- Road surface type: Concrete, Paved
Price history
| Date | Event | Price |
|---|---|---|
| 7/23/2025 | Sold | $584,000-1%$301/sqft |
Source: | ||
| 6/7/2025 | Pending sale | $590,000$305/sqft |
Source: | ||
| 5/26/2025 | Listed for sale | $590,000-1.7%$305/sqft |
Source: | ||
| 5/19/2025 | Listing removed | $599,900$310/sqft |
Source: | ||
| 5/5/2025 | Listed for sale | $599,900+126.4%$310/sqft |
Source: | ||
Public tax history
| Year | Property taxes | Tax assessment |
|---|---|---|
| 2025 | $4,992 +2.9% | $469,130 |
| 2024 | $4,851 +1.9% | $469,130 |
| 2023 | $4,762 +38.9% | $469,130 +77.9% |
Find assessor info on the county website
Neighborhood: 28034
Nearby schools
GreatSchools rating
- 2/10Costner Elementary SchoolGrades: PK-5Distance: 5.2 mi
- 2/10William C Friday Middle SchoolGrades: 6-8Distance: 4.4 mi
- 4/10North Gaston High SchoolGrades: 9-12Distance: 4.4 mi
Get a cash offer in 3 minutes
Find out how much your home could sell for in as little as 3 minutes with a no-obligation cash offer.
Estimated market value
$589,900

