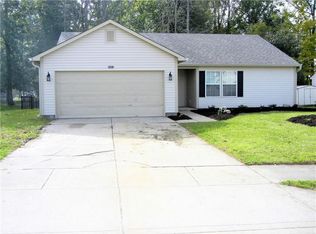Sold
$265,000
600 Old Farm Rd, Danville, IN 46122
3beds
1,204sqft
Residential, Single Family Residence
Built in 1997
10,018.8 Square Feet Lot
$274,400 Zestimate®
$220/sqft
$1,705 Estimated rent
Home value
$274,400
$261,000 - $288,000
$1,705/mo
Zestimate® history
Loading...
Owner options
Explore your selling options
What's special
Welcome to this charming 3-bedroom, 2-bathroom home nestled in the heart of Danville's Old Farm subdivision. This Pinterest-worthy house is sure to captivate you from the moment you step inside. The beautifully landscaped yard, complete with a fenced backyard and mature trees, creates a serene outdoor oasis. The large wood deck is perfect for entertaining friends and family, or simply enjoying a morning cup of coffee. Inside, you'll find an updated kitchen with a tiled backsplash, stainless steel appliances, and a trendy coffee bar. The painted cabinets will make cooking a happy thing. The open floor plan creates an inviting and spacious atmosphere, while the split bedrooms offer privacy and functionality. The primary bathroom has been recently updated with a walk-in shower, vanity, beautiful flooring, and a walk-in closet. Additional features include an attached two-car garage and an updated laundry room. Don't miss out on the opportunity to make this picture-perfect home yours!
Zillow last checked: 8 hours ago
Listing updated: January 25, 2024 at 07:24pm
Listing Provided by:
Anthony Marsiglio 317-839-4330,
RE/MAX Centerstone,
Jenn Schroer,
RE/MAX Centerstone
Bought with:
Jennifer Turner
Carpenter, REALTORS®
Source: MIBOR as distributed by MLS GRID,MLS#: 21958351
Facts & features
Interior
Bedrooms & bathrooms
- Bedrooms: 3
- Bathrooms: 2
- Full bathrooms: 2
- Main level bathrooms: 2
- Main level bedrooms: 3
Primary bedroom
- Features: Carpet
- Level: Main
- Area: 169 Square Feet
- Dimensions: 13 x 13
Bedroom 2
- Features: Carpet
- Level: Main
- Area: 110 Square Feet
- Dimensions: 11 x 10
Bedroom 3
- Features: Carpet
- Level: Main
- Area: 110 Square Feet
- Dimensions: 11 x 10
Other
- Features: Vinyl Plank
- Level: Main
- Area: 56 Square Feet
- Dimensions: 8 x 7
Great room
- Features: Laminate
- Level: Main
- Area: 300 Square Feet
- Dimensions: 20 x 15
Kitchen
- Features: Laminate
- Level: Main
- Area: 224 Square Feet
- Dimensions: 16 x 14
Heating
- Electric, Forced Air
Cooling
- Has cooling: Yes
Appliances
- Included: Dishwasher, Dryer, Electric Water Heater, Disposal, MicroHood, Electric Oven, Refrigerator, Washer
- Laundry: Laundry Room
Features
- Attic Pull Down Stairs, Pantry
- Has basement: No
- Attic: Pull Down Stairs
Interior area
- Total structure area: 1,204
- Total interior livable area: 1,204 sqft
Property
Parking
- Total spaces: 2
- Parking features: Attached
- Attached garage spaces: 2
Features
- Levels: One
- Stories: 1
- Patio & porch: Deck
- Exterior features: Fire Pit
- Fencing: Fence Full Rear
Lot
- Size: 10,018 sqft
- Features: Curbs, Sidewalks, Street Lights, Mature Trees
Details
- Parcel number: 321102186001000003
- Horse amenities: None
Construction
Type & style
- Home type: SingleFamily
- Architectural style: Ranch
- Property subtype: Residential, Single Family Residence
Materials
- Vinyl With Brick
- Foundation: Slab
Condition
- Updated/Remodeled
- New construction: No
- Year built: 1997
Utilities & green energy
- Water: Municipal/City
- Utilities for property: Electricity Connected, Sewer Connected, Water Connected
Community & neighborhood
Location
- Region: Danville
- Subdivision: Old Farm
HOA & financial
HOA
- Has HOA: Yes
- HOA fee: $115 semi-annually
- Association phone: 800-932-6636
Price history
| Date | Event | Price |
|---|---|---|
| 1/25/2024 | Sold | $265,000$220/sqft |
Source: | ||
| 1/8/2024 | Pending sale | $265,000$220/sqft |
Source: | ||
| 1/6/2024 | Listed for sale | $265,000+65.6%$220/sqft |
Source: | ||
| 7/22/2019 | Sold | $160,000-3%$133/sqft |
Source: | ||
| 6/21/2019 | Pending sale | $164,900$137/sqft |
Source: RE/MAX Centerstone #21644439 Report a problem | ||
Public tax history
| Year | Property taxes | Tax assessment |
|---|---|---|
| 2024 | $1,612 -13.3% | $206,100 +15.2% |
| 2023 | $1,858 +18.4% | $178,900 -3.7% |
| 2022 | $1,569 +8.8% | $185,800 +16.8% |
Find assessor info on the county website
Neighborhood: 46122
Nearby schools
GreatSchools rating
- NANorth Elementary SchoolGrades: PK-2Distance: 2.1 mi
- 7/10Danville Middle SchoolGrades: 5-8Distance: 2.8 mi
- 8/10Danville Community High SchoolGrades: 9-12Distance: 2.4 mi
Schools provided by the listing agent
- Middle: Danville Middle School
- High: Danville Community High School
Source: MIBOR as distributed by MLS GRID. This data may not be complete. We recommend contacting the local school district to confirm school assignments for this home.
Get a cash offer in 3 minutes
Find out how much your home could sell for in as little as 3 minutes with a no-obligation cash offer.
Estimated market value
$274,400
