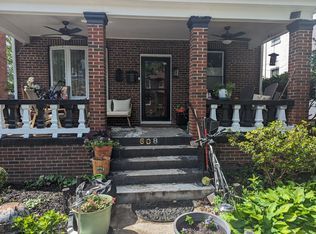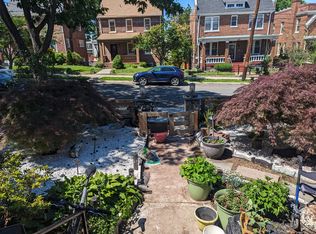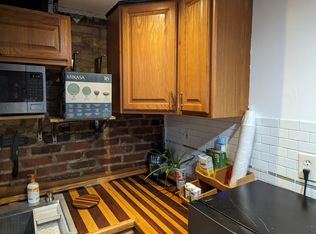Sold for $972,000 on 04/23/24
$972,000
600 Oglethorpe St NW, Washington, DC 20011
5beds
2,594sqft
Single Family Residence
Built in 1930
5,092 Square Feet Lot
$958,800 Zestimate®
$375/sqft
$4,978 Estimated rent
Home value
$958,800
$901,000 - $1.03M
$4,978/mo
Zestimate® history
Loading...
Owner options
Explore your selling options
What's special
Beautifully renovated 5 BR | 3.5 BA home in Brightwood with ample outdoor space and a fenced-in yard, is waiting for you to call home. The charming entryway sets the tone of the perfect blend of modern amenities and upgrades while maintaining its traditional features throughout. The sun-filled main level features a living room off the entry, a dining area, a brand-new kitchen with waterfall countertops, stainless steel appliances, a gas range, and a built-in microwave, along with an office/den/bedroom and half bathroom. Upstairs boasts a primary bedroom with ensuite, 3 additional bedrooms, and a full bathroom. The basement is ideal for entertaining with its spacious recreational room giving additional living space. Finishing up the basement is ample storage space, the laundry room, an additional bedroom, and a full bathroom.
Zillow last checked: 8 hours ago
Listing updated: April 23, 2024 at 08:16am
Listed by:
Joshua Ross 240-404-7787,
RE/MAX Realty Services,
Listing Team: Ross|residential, Co-Listing Team: Ross|residential,Co-Listing Agent: Alexandra Ross 240-404-7787,
RE/MAX Realty Services
Bought with:
BIANCA BROOKS, 5006241
Compass
Source: Bright MLS,MLS#: DCDC2129628
Facts & features
Interior
Bedrooms & bathrooms
- Bedrooms: 5
- Bathrooms: 4
- Full bathrooms: 3
- 1/2 bathrooms: 1
- Main level bathrooms: 1
Basement
- Area: 898
Heating
- Central, Natural Gas
Cooling
- Central Air, Electric
Appliances
- Included: Gas Water Heater
- Laundry: In Basement, Laundry Room
Features
- Attic, Floor Plan - Traditional, Dry Wall
- Flooring: Hardwood, Tile/Brick, Wood
- Basement: Exterior Entry,Side Entrance,Windows,Connecting Stairway,Partial,Full,Interior Entry
- Number of fireplaces: 1
Interior area
- Total structure area: 2,694
- Total interior livable area: 2,594 sqft
- Finished area above ground: 1,796
- Finished area below ground: 798
Property
Parking
- Total spaces: 1
- Parking features: Driveway, Off Street
- Uncovered spaces: 1
Accessibility
- Accessibility features: None
Features
- Levels: Three
- Stories: 3
- Pool features: None
- Has view: Yes
- View description: City
Lot
- Size: 5,092 sqft
- Features: Corner Lot, Front Yard, Level, Rear Yard, SideYard(s), Unknown Soil Type
Details
- Additional structures: Above Grade, Below Grade
- Parcel number: 3203//0811
- Zoning: R-2
- Special conditions: Standard
Construction
Type & style
- Home type: SingleFamily
- Architectural style: Traditional
- Property subtype: Single Family Residence
Materials
- Brick
- Foundation: Block
- Roof: Shingle
Condition
- Excellent
- New construction: No
- Year built: 1930
- Major remodel year: 2024
Utilities & green energy
- Sewer: Public Sewer
- Water: Public
Community & neighborhood
Security
- Security features: Carbon Monoxide Detector(s), Smoke Detector(s)
Location
- Region: Washington
- Subdivision: Brightwood
Other
Other facts
- Listing agreement: Exclusive Right To Sell
- Listing terms: Cash,Conventional,FHA,VA Loan
- Ownership: Fee Simple
Price history
| Date | Event | Price |
|---|---|---|
| 4/23/2024 | Sold | $972,000-2.8%$375/sqft |
Source: | ||
| 3/21/2024 | Contingent | $999,999$386/sqft |
Source: | ||
| 2/24/2024 | Listed for sale | $999,999+58.2%$386/sqft |
Source: | ||
| 11/20/2023 | Sold | $632,000+5.3%$244/sqft |
Source: | ||
| 11/5/2023 | Contingent | $600,000$231/sqft |
Source: | ||
Public tax history
| Year | Property taxes | Tax assessment |
|---|---|---|
| 2025 | $47,499 +2092.5% | $949,970 +34.8% |
| 2024 | $2,166 +1.4% | $704,640 +6.9% |
| 2023 | $2,137 +0.9% | $659,270 +13.4% |
Find assessor info on the county website
Neighborhood: Manor Park
Nearby schools
GreatSchools rating
- 8/10Whittier Education CampusGrades: PK-5Distance: 0.3 mi
- 5/10Ida B. Wells Middle SchoolGrades: 6-8Distance: 0.4 mi
- 4/10Coolidge High SchoolGrades: 9-12Distance: 0.5 mi
Schools provided by the listing agent
- District: District Of Columbia Public Schools
Source: Bright MLS. This data may not be complete. We recommend contacting the local school district to confirm school assignments for this home.

Get pre-qualified for a loan
At Zillow Home Loans, we can pre-qualify you in as little as 5 minutes with no impact to your credit score.An equal housing lender. NMLS #10287.
Sell for more on Zillow
Get a free Zillow Showcase℠ listing and you could sell for .
$958,800
2% more+ $19,176
With Zillow Showcase(estimated)
$977,976

