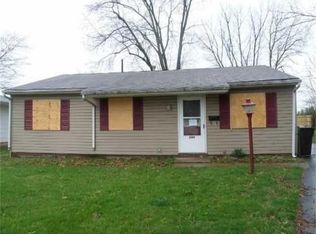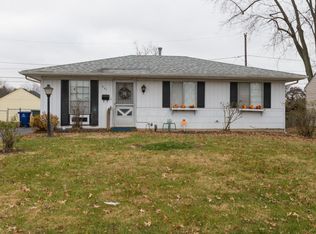No Showings until 4/7/19. Open house Sunday 4/7/19 from 1:30-3pm Very unique property located in city limits, but situated on 1.14 acres all fenced in with a cedar picket fence in the front and privacy fence along the sides and back. Charming one story, 3 bedrooms, 1.5 baths, hardwood floors throughout, large eat in kitchen, all bedrooms and closets are large, full basement can be finished for additional living area. Two car detached garage with concrete, two additional out buildings.
This property is off market, which means it's not currently listed for sale or rent on Zillow. This may be different from what's available on other websites or public sources.

