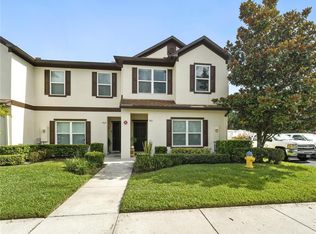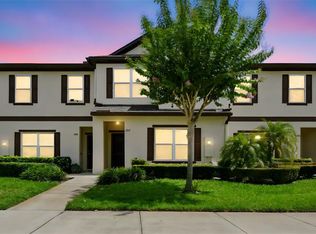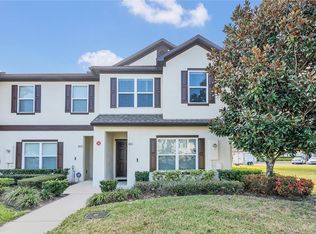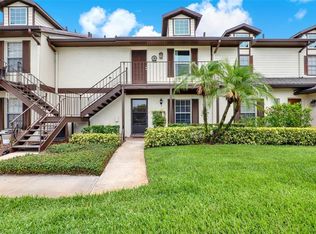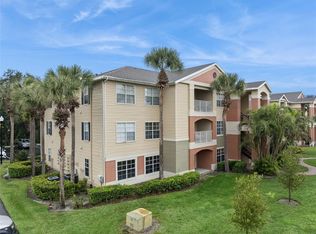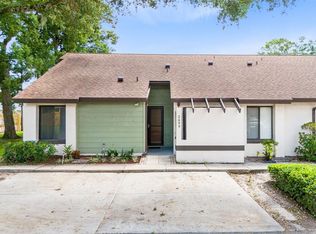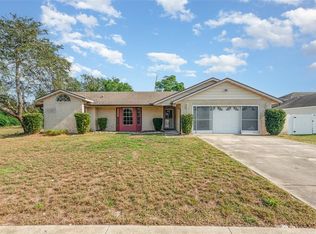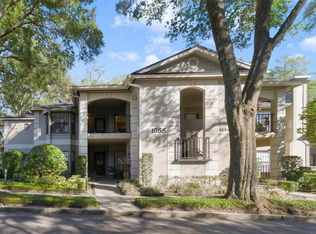Location! Location! Location! This pristine condo nestled in the heart of Tuscawilla offers an incredible opportunity for low maintenance living in a serene and gated community. Enjoy summer days by the beautiful community pool and relax in the cabana. Across the way you will find access to Trotwood Park, with its picturesque settings ideal for picnics and recreational activities. Featuring a pavilion, playground, splash pad, tennis courts, and sports fields, it's a hub for family fun. For outdoor enthusiasts, the nearby Seminole County Cross Trail is perfect for biking and walking. As you tour the well maintained 3-bedroom, 2-bathroom condo, it encompasses 1425 sqft of second level living with private screened balconies overlooking the courtyard. Well-appointed kitchen equipped with brand-new stainless-steel appliances: Counter-depth Smart French Door Refrigerator, Smart SLIM Microwave, Bespoke Induction Range with self and steam cleaning Air Fry Convection Oven. A generous living and dining area that are inviting and ideal for entertaining. The split floor plan offers privacy for the owner suite, complete with its own screened balcony. The secluded and spacious secondary bedrooms are delightful for guests, office space or a growing family. New AC installed 7/2025 (16 seer AC unit with 1 year maintenance and 10yr-parts/2yr-labor). Families are drawn to the area thanks to its top-rated schools, making this condo not just a home, but a gateway to a vibrant community. Recently refreshed and ready for its new owners to display their personal touches.
For sale
$284,900
600 Northern Way APT 502, Winter Springs, FL 32708
3beds
1,425sqft
Est.:
Condominium
Built in 1985
-- sqft lot
$-- Zestimate®
$200/sqft
$373/mo HOA
What's special
Serene and gated communitySpacious secondary bedroomsBeautiful community poolSplit floor planWell-appointed kitchenBrand-new stainless-steel appliancesPrivate screened balconies
- 272 days |
- 302 |
- 11 |
Zillow last checked: 8 hours ago
Listing updated: November 22, 2025 at 12:17pm
Listing Provided by:
Bob Bretz, PA 407-797-9500,
EXP REALTY LLC 888-883-8509
Source: Stellar MLS,MLS#: O6286935 Originating MLS: Sarasota - Manatee
Originating MLS: Sarasota - Manatee

Tour with a local agent
Facts & features
Interior
Bedrooms & bathrooms
- Bedrooms: 3
- Bathrooms: 2
- Full bathrooms: 2
Primary bedroom
- Features: Ceiling Fan(s), Walk-In Closet(s)
- Level: First
- Area: 204 Square Feet
- Dimensions: 17x12
Bedroom 2
- Features: Ceiling Fan(s), Built-in Closet
- Level: First
- Area: 165 Square Feet
- Dimensions: 15x11
Bedroom 3
- Features: Ceiling Fan(s), Built-in Closet
- Level: First
- Area: 156 Square Feet
- Dimensions: 13x12
Primary bathroom
- Features: Shower No Tub
- Level: First
- Area: 90 Square Feet
- Dimensions: 10x9
Balcony porch lanai
- Level: First
- Area: 115 Square Feet
- Dimensions: 23x5
Balcony porch lanai
- Features: Storage Closet
- Level: First
- Area: 70 Square Feet
- Dimensions: 14x5
Dining room
- Level: First
- Area: 120 Square Feet
- Dimensions: 12x10
Kitchen
- Features: Breakfast Bar, Ceiling Fan(s)
- Level: First
- Area: 170 Square Feet
- Dimensions: 17x10
Living room
- Features: Ceiling Fan(s)
- Level: First
- Area: 294 Square Feet
- Dimensions: 21x14
Heating
- Central
Cooling
- Central Air
Appliances
- Included: Dishwasher, Disposal, Dryer, Electric Water Heater, Microwave, Range, Refrigerator
- Laundry: In Kitchen, Laundry Closet
Features
- Ceiling Fan(s), Eating Space In Kitchen, Living Room/Dining Room Combo, Open Floorplan, Solid Wood Cabinets, Split Bedroom, Walk-In Closet(s)
- Flooring: Carpet, Ceramic Tile, Laminate
- Doors: Sliding Doors
- Windows: Blinds, Window Treatments
- Has fireplace: No
Interior area
- Total structure area: 1,647
- Total interior livable area: 1,425 sqft
Video & virtual tour
Property
Parking
- Parking features: Assigned
Features
- Levels: One
- Stories: 1
- Patio & porch: Front Porch, Rear Porch, Screened
- Exterior features: Balcony, Courtyard, Sidewalk, Storage
Lot
- Size: 1,223 Square Feet
- Features: City Lot
Details
- Parcel number: 0721315060500005I
- Zoning: CONDO PUD
- Special conditions: None
Construction
Type & style
- Home type: Condo
- Architectural style: Contemporary
- Property subtype: Condominium
Materials
- Block, Stucco
- Foundation: Slab
- Roof: Shingle
Condition
- New construction: No
- Year built: 1985
Utilities & green energy
- Sewer: Public Sewer
- Water: Public
- Utilities for property: BB/HS Internet Available, Cable Available, Electricity Connected, Public, Sewer Connected, Street Lights, Underground Utilities, Water Connected
Community & HOA
Community
- Features: Deed Restrictions, Gated Community - No Guard, Pool, Sidewalks
- Subdivision: TUSCANY PLACE PH 1
HOA
- Has HOA: Yes
- Services included: Community Pool, Pool Maintenance, Private Road
- HOA fee: $373 monthly
- HOA name: Andersen Management Services/Kristina Andersen
- HOA phone: 407-404-1873
- Pet fee: $0 monthly
Location
- Region: Winter Springs
Financial & listing details
- Price per square foot: $200/sqft
- Annual tax amount: $766
- Date on market: 3/13/2025
- Cumulative days on market: 271 days
- Ownership: Fee Simple
- Total actual rent: 0
- Electric utility on property: Yes
- Road surface type: Asphalt
Estimated market value
Not available
Estimated sales range
Not available
$1,825/mo
Price history
Price history
| Date | Event | Price |
|---|---|---|
| 6/27/2025 | Price change | $284,900-1.7%$200/sqft |
Source: | ||
| 3/13/2025 | Listed for sale | $289,900-3%$203/sqft |
Source: | ||
| 11/3/2024 | Listing removed | $299,000$210/sqft |
Source: | ||
| 6/10/2024 | Listed for sale | $299,000$210/sqft |
Source: | ||
Public tax history
Public tax history
Tax history is unavailable.BuyAbility℠ payment
Est. payment
$2,208/mo
Principal & interest
$1384
HOA Fees
$373
Other costs
$451
Climate risks
Neighborhood: 32708
Nearby schools
GreatSchools rating
- 9/10Keeth Elementary SchoolGrades: PK-5Distance: 0.3 mi
- 6/10Indian Trails Middle SchoolGrades: 6-8Distance: 0.4 mi
- 6/10Winter Springs High SchoolGrades: 7,9-12Distance: 1.5 mi
Schools provided by the listing agent
- Elementary: Keeth Elementary
- Middle: Indian Trails Middle
- High: Winter Springs High
Source: Stellar MLS. This data may not be complete. We recommend contacting the local school district to confirm school assignments for this home.
- Loading
- Loading
