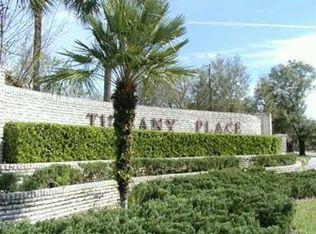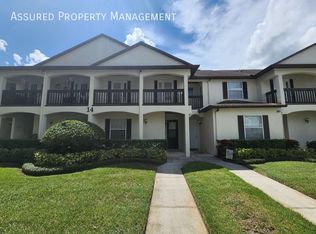**Rent by October 15th and Get 2-Weeks Off your First Month's Rent ** **Free application fee for Active and Retired Military** Beautifully appointed 3-bedroom, 2-bath condo in the highly sought-after Tuscawilla community! The kitchen boasts granite countertops, stainless steel appliances, and a cozy breakfast nook, with a blend of carpet and travertine flooring throughout. The open-concept layout creates a spacious feel, perfect for entertaining. The master suite features a private balcony, while a second large balcony extends off the great room, providing plenty of outdoor living space. Residents will enjoy community amenities such as a sparkling pool which is great during Florida summers and secure gated entry. Ideally situated close to shopping, dining, and top-rated schools, this home offers both comfort and convenience. Your new home awaits! Schedule a tour today! Highlights: 3Bed, 2 Bath | Second Floor Unit | Washer and Dryer included | Gated Community | Community Pool | Top Rate Schools | $80 - Application fee per adult 12 - Month Minimum Lease **We do not advertise on Craigslist and will never ask for payments via cash, wire transfer, check, or cash apps.** All Belmont Management Group residents are enrolled in the Resident Benefits Package (RBP) for $50.00/month which includes liability insurance, credit building to help boost the resident's credit score with timely rent payments, up to $1M Identity Theft Protection, HVAC air filter delivery (for applicable properties), move-in concierge service making utility connection and home service setup a breeze during your move-in, our best-in-class resident rewards program, on-demand pest control, and much more! More details upon application. Please note, that we require all applicants to have - a combined monthly, gross household income of 3X the monthly rent, - good standing credit - minimum score of 600, - and no prior evictions or collections from any apartment complexes Along with your application, please include a copy of your photo ID as well as two consecutive months of your most recent pay stubs or other proof of income. We will not accept W2s as proof of income. The application includes full criminal background, credit check as well as eviction judgment There are no pets allowed in this property. We strive to help ensure mutual accountability and responsibility for the benefit of all our residents/tenants. We require EVERYONE, even if you do not have a pet, to complete a third-party pet screening and review process through https belmontmgtgrouprentals. This quick and easy process ensures we have your pet and animal-related policy acknowledgments, pet/animal history and records, and legal attestation of truthfulness and accuracy on file. Visit our website for more information related to this and other units in our portfolio Follow our Socials: @Belmont Management Group- Facebook @BelmontManagementGroup - Instagram
This property is off market, which means it's not currently listed for sale or rent on Zillow. This may be different from what's available on other websites or public sources.

