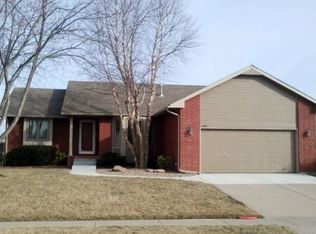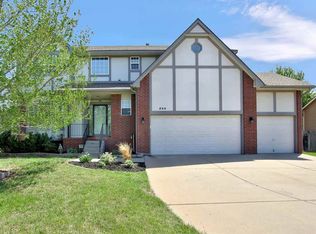Welcome home to 600 N Ridgehurst, a family home that you will be proud to own. From the moment you walk into this home you start to relax and forget about the days stress. The formal living room has factory finished hardwood flooring for both beauty and wear ability, as well as a gas fireplace for those chilly evenings. Looking for a cook's kitchen in a home? The kitchen features all stainless steel appliances, granite counter tops and an integral stainless steel sink. All appliances stay with this home including the washer and dryer which are on the main level in their own separate room with a laundry sink included. Two pantries are included in the kitchen with easy to operate pull out drawers. The kitchen floor is easy to keep clean tile, along with a tile backsplash. Open the stove, dishwasher, and refrigerator while you are viewing the home and see the quality appliances offered with this home. Off the dining area you will see an East facing sunroom that would be so relaxing for your morning coffee or tea. On the main floor level are two bedrooms and two baths. The master suite has its own bath with dual sinks and an integrated shower and tub unit and a large walk in closet. The second bedroom is large with its own walk in closet and its own entrance into the second main floor bathroom for privacy. Both upstairs bathrooms have been recently updated. Downstairs you will find a large family room with a gas fireplace, a bonus room, one additional bedroom and a full bathroom and a wet bar. Plenty of storage is available in this home with the utilities in a separate room. The privacy fenced yard offers both landscaping and hardscaping for entertaining. Enjoy family time and a cookout on the backyard patio. You are invited to come and see everything this home has to offer for you and your family, from the three car garage with cabinetry built-ins and overhead storage to the cook's kitchen. Home has been inspected by certified inspector.
This property is off market, which means it's not currently listed for sale or rent on Zillow. This may be different from what's available on other websites or public sources.

