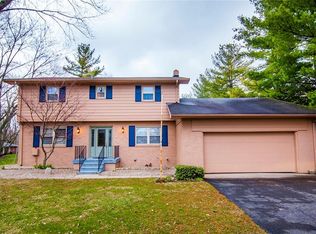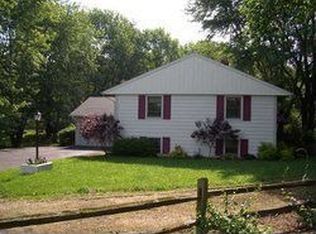Pristine, quality, 1 owner, brick home designed & built by sellers w/WO basement in prime location - walking distance to downtown & backs up to Falls Park trails! Main level living room,3 bdrms (1 used as office w/custom desk/cabinets, walnut peg flrs), laundry, master features wall of built-in custom storage, full bath w/custom cabinetry. Kitchen w/solid surface counter tops + custom cabinetry. Beautiful views from over sized windows in dining area. Lower level perfect for in-laws (full bath, kitchenette w/private entrance)w/built-ins including frplc, basement, 28x18 bonus rm too! Run a home business from the attached 48x28 workshop w/heat/air & half bath + workshop garage (15x28), roof 8 yrs old, new AC. Unique, MUST SEE HOME!
This property is off market, which means it's not currently listed for sale or rent on Zillow. This may be different from what's available on other websites or public sources.

