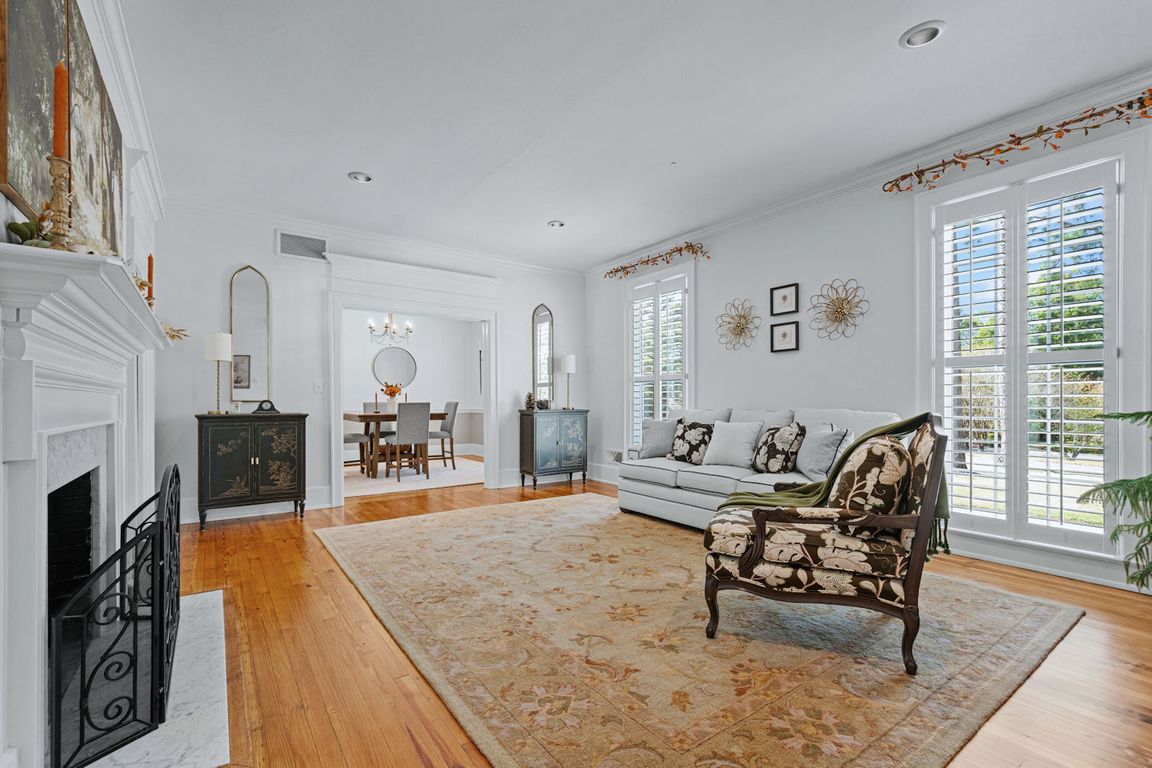
Pending
$399,900
4beds
2,840sqft
600 N Ingleside Dr, Albany, GA 31707
4beds
2,840sqft
Detached single family
Built in 1958
0.69 Acres
3 Garage spaces
$141 price/sqft
What's special
Marble fireplaceDental moldingHeart pine floorsManicured yardAbundance of natural lightStainless steel appliancesBrick wall and flooring
Experience this beautiful and unique home that seamlessly blends charm and character with modern updates. The inviting foyer features a brick wall and flooring that set a warm tone. The large living room boasts heart pine floors, a marble fireplace, intricate architectural details, complemented by an abundance of natural light. The ...
- 26 days |
- 1,010 |
- 65 |
Source: SWGMLS,MLS#: 166973
Travel times
Living Room
Kitchen
Primary Bedroom
Zillow last checked: 8 hours ago
Listing updated: October 26, 2025 at 03:28pm
Listed by:
Mary Linda Cotten,
COLDWELL BANKER WALDEN & KIRKLAND
Source: SWGMLS,MLS#: 166973
Facts & features
Interior
Bedrooms & bathrooms
- Bedrooms: 4
- Bathrooms: 3
- Full bathrooms: 3
Heating
- Heat: Central Electric, Fireplace(s)
Cooling
- A/C: Central Electric, Ceiling Fan(s)
Appliances
- Included: Gas Cooktop, Dishwasher, Disposal, Double Oven, Refrigerator, Refrigerator Icemaker, Stainless Steel Appliance(s), Ice Maker-Free Standing
- Laundry: Laundry Room
Features
- Chair Rail, Crown Molding, Wet Bar, Built-in Bookcases, Newly Painted, Recessed Lighting, Pantry, Walk-In Closet(s), High Speed Internet, Walls (Sheet Rock), Entrance Foyer
- Flooring: Ceramic Tile, Hardwood
- Windows: Plantation Shutters
- Has fireplace: Yes
Interior area
- Total structure area: 2,840
- Total interior livable area: 2,840 sqft
Video & virtual tour
Property
Parking
- Total spaces: 3
- Parking features: Garage, Triple, Garage Door Opener
- Garage spaces: 3
Features
- Stories: 1
- Patio & porch: Patio Open
- Pool features: Gunite
- Waterfront features: Pond
Lot
- Size: 0.69 Acres
Details
- Parcel number: 000GG/00018/005
Construction
Type & style
- Home type: SingleFamily
- Architectural style: Traditional
- Property subtype: Detached Single Family
Materials
- Brick, Wood Trim
- Foundation: Crawl Space
- Roof: Architectural
Condition
- Year built: 1958
Utilities & green energy
- Electric: Albany Utilities
- Sewer: Albany Utilities
- Water: Albany Utilities
- Utilities for property: Electricity Connected, Natural Gas Connected, Water Connected
Community & HOA
Community
- Subdivision: Merry Acres
Location
- Region: Albany
Financial & listing details
- Price per square foot: $141/sqft
- Tax assessed value: $241,900
- Annual tax amount: $4,520
- Date on market: 10/22/2025
- Listing terms: Cash,FHA,VA Loan,Conventional
- Ownership: Individual
- Electric utility on property: Yes
- Road surface type: Paved