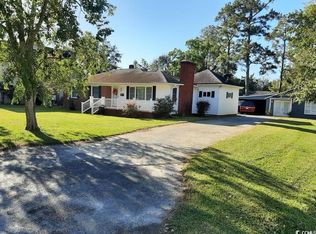Sold for $327,028 on 08/12/24
$327,028
600 Morrison St. Lot D-1 Riley Custom Plan, Georgetown, SC 29440
3beds
1,504sqft
Single Family Residence
Built in 2024
9,583.2 Square Feet Lot
$320,900 Zestimate®
$217/sqft
$2,205 Estimated rent
Home value
$320,900
$279,000 - $369,000
$2,205/mo
Zestimate® history
Loading...
Owner options
Explore your selling options
What's special
The Ryley Custom Model Model is a one level home with 3 BR 2 Bath, 1503+/- heated sq. ft. plus a 2-car garage with a additional Shop Area. Plan includes an open floor plan that features a spacious and comfortable kitchen overlooking the dining room and living room with White Cabinets, Granite Counter Tops and Stainless Appliances. This home feature includes but are not limited to: Open Kitchen with pantry, Stainless Steel Appliances, 5 ft. walk-in shower - cultured marble vanity tops in 2nd bathroom. Pictures are of a similar plan model home and are for illustration purposes only. Home come standard with the efficiency and luxury of Natural Gas. Enjoy Gas Heat, Natural Gas Range and a Rinnai Tank-less water heater. Located near Historic Georgetown, SC. Come experience the beautiful and sweet life that the low country of South Carolina has to offer! Beverly Homes is a equal opportunity Builder. Pictures are of a similar plan model home and are for illustration purposes only.
Zillow last checked: 8 hours ago
Listing updated: August 19, 2024 at 10:10am
Listed by:
Skip S Carrick 843-458-5083,
The Beverly Group
Bought with:
Christine R Hughie, 14667
CB Sea Coast Advantage PI
Source: CCAR,MLS#: 2401174 Originating MLS: Coastal Carolinas Association of Realtors
Originating MLS: Coastal Carolinas Association of Realtors
Facts & features
Interior
Bedrooms & bathrooms
- Bedrooms: 3
- Bathrooms: 2
- Full bathrooms: 2
Primary bedroom
- Features: Tray Ceiling(s), Ceiling Fan(s), Linen Closet
Primary bathroom
- Features: Dual Sinks, Separate Shower, Vanity
Family room
- Features: Ceiling Fan(s), Vaulted Ceiling(s)
Kitchen
- Features: Breakfast Area, Pantry, Stainless Steel Appliances, Solid Surface Counters
Other
- Features: Bedroom on Main Level, Entrance Foyer, Workshop
Heating
- Central, Electric, Gas
Cooling
- Central Air
Appliances
- Included: Dishwasher, Disposal, Microwave, Range
- Laundry: Washer Hookup
Features
- Bedroom on Main Level, Breakfast Area, Entrance Foyer, Stainless Steel Appliances, Solid Surface Counters, Workshop
- Flooring: Luxury Vinyl, Luxury VinylPlank
- Doors: Insulated Doors
Interior area
- Total structure area: 2,084
- Total interior livable area: 1,504 sqft
Property
Parking
- Total spaces: 2
- Parking features: Attached, Garage, Two Car Garage, Garage Door Opener
- Attached garage spaces: 2
Features
- Levels: One
- Stories: 1
- Patio & porch: Patio
- Exterior features: Patio
Lot
- Size: 9,583 sqft
- Features: Rectangular, Rectangular Lot
Details
- Additional parcels included: ,
- Parcel number: 0500411400100
- Zoning: Residentia
- Special conditions: None
Construction
Type & style
- Home type: SingleFamily
- Architectural style: Traditional
- Property subtype: Single Family Residence
Materials
- Vinyl Siding
- Foundation: Slab
Condition
- Never Occupied
- New construction: Yes
- Year built: 2024
Details
- Warranty included: Yes
Utilities & green energy
- Water: Public
- Utilities for property: Cable Available, Electricity Available, Natural Gas Available, Phone Available, Underground Utilities, Water Available
Green energy
- Energy efficient items: Doors, Windows
Community & neighborhood
Location
- Region: Georgetown
- Subdivision: Not within a Subdivision
HOA & financial
HOA
- Has HOA: No
Other
Other facts
- Listing terms: Cash,Conventional,FHA,VA Loan
Price history
| Date | Event | Price |
|---|---|---|
| 8/12/2024 | Sold | $327,028$217/sqft |
Source: | ||
| 5/15/2024 | Contingent | $327,028+2.2%$217/sqft |
Source: | ||
| 1/23/2024 | Price change | $319,990+3.1%$213/sqft |
Source: | ||
| 1/15/2024 | Listed for sale | $310,490$206/sqft |
Source: | ||
Public tax history
Tax history is unavailable.
Neighborhood: 29440
Nearby schools
GreatSchools rating
- 2/10Maryville Elementary SchoolGrades: PK-5Distance: 0.1 mi
- 5/10Georgetown Middle SchoolGrades: 6-8Distance: 3.1 mi
- 3/10Georgetown High SchoolGrades: 9-12Distance: 3.2 mi
Schools provided by the listing agent
- Elementary: Maryville Elementary School
- Middle: Georgetown Middle School
- High: Georgetown High School
Source: CCAR. This data may not be complete. We recommend contacting the local school district to confirm school assignments for this home.

Get pre-qualified for a loan
At Zillow Home Loans, we can pre-qualify you in as little as 5 minutes with no impact to your credit score.An equal housing lender. NMLS #10287.
Sell for more on Zillow
Get a free Zillow Showcase℠ listing and you could sell for .
$320,900
2% more+ $6,418
With Zillow Showcase(estimated)
$327,318
