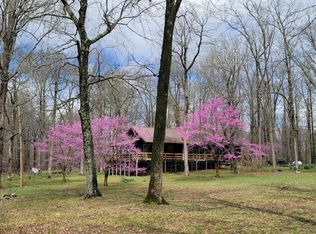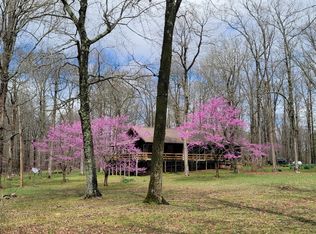Closed
$629,700
600 Morris Rd, Leslie, AR 72645
4beds
2,346sqft
Single Family Residence
Built in 1996
43.7 Acres Lot
$637,100 Zestimate®
$268/sqft
$2,851 Estimated rent
Home value
$637,100
Estimated sales range
Not available
$2,851/mo
Zestimate® history
Loading...
Owner options
Explore your selling options
What's special
Gorgeous custom built home on 43.70 (level) acres w/ new roof, a detached guest house, 1,600 sq.ft shop (heated & cooled), pool/cabana, outside kitchen (grill & mini fridge convey), 3 car carport, & whole home generator. The home features : remodeled kitchen w/ new appliances & granite counters (appliances convey), lg. laundry room off the kitchen & half bath in the hallway, lg. vaulted ceilings in living room w/ fireplace & skylights, primary bed is downstairs & has a fireplace, lg. walk in closet & walk in shower, 2 more bedrooms are downstairs & opposite to the primary bedroom, sharing the main hall bath, & upstairs features a bedroom & bathroom. All throughout is cutom woodwork, floors, countertops, light fixtures, tile, and more. Detached guest home 624 sq.ft: a lg. living/bedroom combo, w/ full bath, washer & dryer, counter tops in the kitchen area w/ fridge & microwave (appliances & w/d convey). Apart from the tiny home is a 1,600 sq.ft. shop/man cave w/ half bath, heated & cooled, & ready for you and a 24x16 shed. Buffalo River, Greers Ferry Lake, & Blufton preserve are all within a 45 min. drive. Ask the listing agent for more photos & a tour. Hot tub does not convey.
Zillow last checked: 8 hours ago
Listing updated: June 03, 2024 at 10:02am
Listed by:
Krystn Allen 501-270-5276,
Mossy Oak Properties Cache River Land & Farm
Bought with:
NON MEMBER
NON-MEMBER
Source: CARMLS,MLS#: 24013962
Facts & features
Interior
Bedrooms & bathrooms
- Bedrooms: 4
- Bathrooms: 4
- Full bathrooms: 3
- 1/2 bathrooms: 1
Dining room
- Features: Kitchen/Dining Combo, Breakfast Bar
Heating
- Electric, Ductless
Cooling
- Electric
Appliances
- Included: Free-Standing Range, Microwave, Gas Range, Dishwasher, Refrigerator, Plumbed For Ice Maker, Freezer, Convection Oven, Ice Maker, Washer, Dryer, Electric Water Heater
- Laundry: Electric Dryer Hookup, Laundry Room
Features
- Walk-In Closet(s), Balcony/Loft, Built-in Features, Ceiling Fan(s), Walk-in Shower, Breakfast Bar, Wired for Data, Granite Counters, Pantry, Sheet Rock Ceiling, Primary Bedroom/Main Lv, Guest Bedroom/Main Lv, Primary Bedroom Apart, Guest Bedroom Apart
- Flooring: Wood, Tile
- Doors: Insulated Doors
- Windows: Window Treatments, Insulated Windows
- Basement: None
- Number of fireplaces: 2
- Fireplace features: Gas Starter, Gas Logs Present, Blower Fan, Glass Doors, Two, Gas Log
Interior area
- Total structure area: 2,346
- Total interior livable area: 2,346 sqft
Property
Parking
- Total spaces: 2
- Parking features: RV Access/Parking, Carport, Parking Pad, Two Car
- Has carport: Yes
Features
- Levels: One and One Half
- Stories: 1
- Patio & porch: Patio, Deck, Porch
- Exterior features: Storage, Rain Gutters, Shop
- Has private pool: Yes
- Pool features: Above Ground
- Has spa: Yes
- Spa features: Whirlpool/Hot Tub/Spa
- Fencing: Partial
- Waterfront features: Pond
Lot
- Size: 43.70 Acres
- Features: Level, Rural Property, Wooded, Cleared, Not in Subdivision, River/Lake Area
Details
- Additional structures: Cabana/Pool House
- Parcel number: 00104119001
Construction
Type & style
- Home type: SingleFamily
- Architectural style: Traditional,Craftsman
- Property subtype: Single Family Residence
Materials
- Metal/Vinyl Siding, Stone, Wood Siding
- Foundation: Slab/Crawl Combination
- Roof: Shingle
Condition
- New construction: No
- Year built: 1996
Details
- Builder name: Griffin Custom Homes/owner, Guest home-624 sq.ft, Shop 1,600 sq.ft- Both heated & cooled & insulated
Utilities & green energy
- Electric: Electric-Co-op
- Gas: Gas-Propane/Butane
- Sewer: Septic Tank
- Water: Public, Well
- Utilities for property: Gas-Propane/Butane
Green energy
- Energy efficient items: Doors, Insulation
Community & neighborhood
Security
- Security features: Smoke Detector(s), Video Surveillance
Community
- Community features: Fitness/Bike Trail
Location
- Region: Leslie
- Subdivision: Metes & Bounds
HOA & financial
HOA
- Has HOA: No
Other
Other facts
- Listing terms: VA Loan,FHA,Conventional,Cash
- Road surface type: Gravel
Price history
| Date | Event | Price |
|---|---|---|
| 5/31/2024 | Sold | $629,700-3.1%$268/sqft |
Source: | ||
| 5/20/2024 | Listed for sale | $650,000$277/sqft |
Source: | ||
| 5/3/2024 | Contingent | $650,000$277/sqft |
Source: | ||
| 4/24/2024 | Listed for sale | $650,000+21.5%$277/sqft |
Source: | ||
| 10/5/2022 | Listing removed | $535,000$228/sqft |
Source: | ||
Public tax history
| Year | Property taxes | Tax assessment |
|---|---|---|
| 2024 | $369 -32.1% | $18,090 -10.5% |
| 2023 | $543 -8.4% | $20,210 |
| 2022 | $593 -0.2% | $20,210 -0.1% |
Find assessor info on the county website
Neighborhood: 72645
Nearby schools
GreatSchools rating
- 5/10Leslie Elementary SchoolGrades: 4-6Distance: 10.6 mi
- 8/10Marshall High SchoolGrades: 7-12Distance: 12.8 mi
- 5/10Marshall Elementary SchoolGrades: PK-3Distance: 14 mi
Schools provided by the listing agent
- Elementary: Clinton
- Middle: Clinton
- High: Clinton
Source: CARMLS. This data may not be complete. We recommend contacting the local school district to confirm school assignments for this home.

Get pre-qualified for a loan
At Zillow Home Loans, we can pre-qualify you in as little as 5 minutes with no impact to your credit score.An equal housing lender. NMLS #10287.

