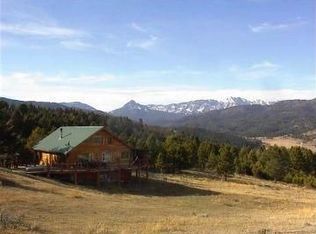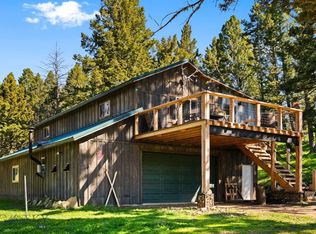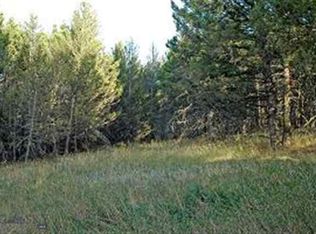Escape to the woods with this 2 bedroom, 3 bath log home. Expansive living room with wood stove and large windows that take in the views. Plenty of extra room on the lower level for storage or a workshop. Make it your own and finish the remaining work as the home is being sold as-is. Several outbuildings for storage, hay or animal shelter. 9.9 acres with fabulous views to the north and east.
This property is off market, which means it's not currently listed for sale or rent on Zillow. This may be different from what's available on other websites or public sources.



