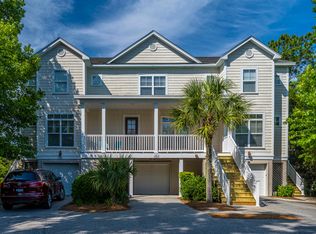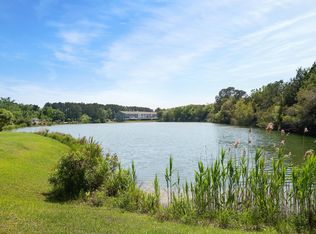Welcome to The Retreat at Charleston National, one of Mount Pleasant's most sought after golf course communities. This luxurious low maintenance home is tucked away in a serene Lowcountry setting that backs up to woods and marshland for privacy. The Gazebo and large deck are great for entertaining friends and dinners under the stars. As you enter the home you have a separate entry way that leads you into the open and spacious living area(23'x19') with gas ventless fireplace flanked by built in bookcases with base cabinets, granite tops and surround sound system. The bright and open kitchen has granite counter tops, a beautiful back splash and stainless steel appliances while many of the large windows have upgraded shutters covering them, boasting the Charleston look. The main level of this home also has a large bedroom with full bath that could serve as a perfect office. Laundry area and powder room with pedestal sink and beaded board wainscoting. The master suite upstairs has a sunroom area, tray ceiling, speakers, walk-in closet, oversized soaking tub, separate shower, tile floor, and double vanity with cherry cabinets. Tandem 2-car garage for practical storage area or use it for a family game-room. Maybe even a man-cave or a she-shed. There are many options. Maintenance free exterior, sprinkler system, CAT 5 wiring, tankless hot water heater, beaded board interior doors with brushed chrome hardware and recessed lighting throughout. Enjoy the amenities that Charleston National has to offer including pool, tennis courts, clubhouse and optional golf membership. Also enjoy close access to shopping, schools, beach, and Roper Hospital.
This property is off market, which means it's not currently listed for sale or rent on Zillow. This may be different from what's available on other websites or public sources.

