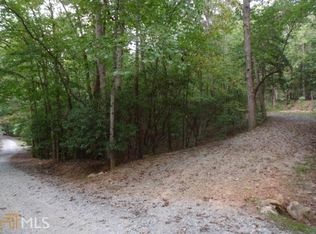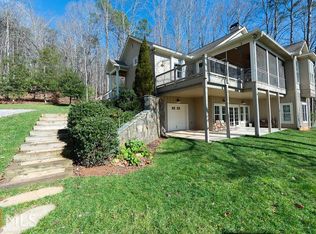Closed
$840,000
600 Meadowview Rdg, Clarkesville, GA 30523
4beds
3,612sqft
Single Family Residence
Built in 2011
6.01 Acres Lot
$850,200 Zestimate®
$233/sqft
$3,066 Estimated rent
Home value
$850,200
$587,000 - $1.23M
$3,066/mo
Zestimate® history
Loading...
Owner options
Explore your selling options
What's special
Back on the market at no fault of seller. 4BD, 3BA Custom Craftsman with High-Character Cottage Finish on 6.01 Mostly Pastured Acres with Spectacular Views! Beautifully crafted in a cottage style, the home features paneled ceilings and vaults, hardwood floors, classic moldings, high-end windows and 8' doors, designer fixtures, and custom built-ins. Entertainer's kitchen has custom Shaker cabinets, massive island with seating, 6-burner Jenn-Air Commercial Range, built-in Jenn-Air refrigerator, designer soapstone tops, and oversized pantry that doubles as laundry and mudroom. Open-plan layout has formal dining area, a living area with media center and classic woodstove, and French doors that open to a screened porch with mesmerizing views of the pasture and surrounding mountains. Owners' suite has built-in window seat with gorgeous bank of windows, dual vanity, soaking tub, separate tiled shower and custom walk-in closet. Second bedroom on the main has hallway bath. Terrace level has large open media and living space, two bedrooms, a shared hallway bathroom with shower/tub and dual vanity and granite top, plus a workshop with overhead door. The barn is over 950sqft under roof and has plenty of room for vehicles, toys, and implements and has loft storage and equipment room plus a covered paddock area. Gardens feature apple, peach, and pear trees plus blueberry bushes and include irrigation system and dedicated well plus 75 x 50 foot fenced garden area. This property is a perfect getaway, minifarm, or escape for full-time living and is just minutes from Lake Burton, the Soque River, and Uniqoi State Park and is convenient to Clarkesville, Helen, and Clayton.
Zillow last checked: 8 hours ago
Listing updated: August 21, 2025 at 06:02am
Listed by:
Meghann M Brackett 706-968-1870,
BHHS Georgia Properties
Bought with:
Cody Stowers, 339419
BHHS Georgia Properties
Source: GAMLS,MLS#: 10489425
Facts & features
Interior
Bedrooms & bathrooms
- Bedrooms: 4
- Bathrooms: 3
- Full bathrooms: 3
- Main level bathrooms: 2
- Main level bedrooms: 2
Dining room
- Features: Dining Rm/Living Rm Combo, Seats 12+
Kitchen
- Features: Breakfast Area, Kitchen Island, Solid Surface Counters, Walk-in Pantry
Heating
- Electric, Forced Air, Propane, Radiant, Wood
Cooling
- Ceiling Fan(s), Central Air, Electric, Heat Pump, Zoned
Appliances
- Included: Convection Oven, Dishwasher, Disposal, Dryer, Ice Maker, Microwave, Oven/Range (Combo), Refrigerator, Stainless Steel Appliance(s), Washer
- Laundry: Mud Room
Features
- Beamed Ceilings, Bookcases, Double Vanity, High Ceilings, Master On Main Level, Separate Shower, Soaking Tub, Tile Bath, Vaulted Ceiling(s), Walk-In Closet(s)
- Flooring: Hardwood, Tile
- Windows: Double Pane Windows
- Basement: Bath Finished,Daylight,Exterior Entry,Finished,Interior Entry
- Number of fireplaces: 1
- Fireplace features: Family Room, Wood Burning Stove
- Common walls with other units/homes: No Common Walls
Interior area
- Total structure area: 3,612
- Total interior livable area: 3,612 sqft
- Finished area above ground: 1,918
- Finished area below ground: 1,694
Property
Parking
- Parking features: Guest, Kitchen Level, RV/Boat Parking
Features
- Levels: Multi/Split
- Patio & porch: Deck, Porch, Screened
- Exterior features: Garden, Sprinkler System, Veranda
- Has spa: Yes
- Spa features: Bath
- Fencing: Back Yard
- Has view: Yes
- View description: Mountain(s)
- Waterfront features: Creek
- Body of water: None
Lot
- Size: 6.01 Acres
- Features: Other
Details
- Additional structures: Barn(s), Shed(s), Workshop
- Parcel number: 034 007C
- Special conditions: Covenants/Restrictions
- Other equipment: Satellite Dish
Construction
Type & style
- Home type: SingleFamily
- Architectural style: Bungalow/Cottage,Craftsman
- Property subtype: Single Family Residence
Materials
- Concrete, Stone
- Roof: Composition
Condition
- Resale
- New construction: No
- Year built: 2011
Utilities & green energy
- Sewer: Septic Tank
- Water: Well
- Utilities for property: Cable Available, Electricity Available, High Speed Internet, Phone Available, Propane, Underground Utilities
Green energy
- Energy efficient items: Appliances, Doors, Insulation, Thermostat, Water Heater, Windows
Community & neighborhood
Community
- Community features: None
Location
- Region: Clarkesville
- Subdivision: Meadowview
HOA & financial
HOA
- Has HOA: Yes
- HOA fee: $620 annually
- Services included: Maintenance Grounds, Private Roads
Other
Other facts
- Listing agreement: Exclusive Right To Sell
Price history
| Date | Event | Price |
|---|---|---|
| 8/15/2025 | Sold | $840,000-3.4%$233/sqft |
Source: | ||
| 7/21/2025 | Pending sale | $870,000$241/sqft |
Source: | ||
| 7/18/2025 | Price change | $870,000-0.6%$241/sqft |
Source: | ||
| 7/9/2025 | Listed for sale | $875,000$242/sqft |
Source: | ||
| 6/16/2025 | Pending sale | $875,000$242/sqft |
Source: | ||
Public tax history
Tax history is unavailable.
Neighborhood: 30523
Nearby schools
GreatSchools rating
- 5/10Clarkesville Elementary SchoolGrades: PK-5Distance: 10.3 mi
- 8/10North Habersham Middle SchoolGrades: 6-8Distance: 9.6 mi
- NAHabersham Ninth Grade AcademyGrades: 9Distance: 14.9 mi
Schools provided by the listing agent
- Elementary: Clarkesville
- Middle: North Habersham
- High: Habersham Central
Source: GAMLS. This data may not be complete. We recommend contacting the local school district to confirm school assignments for this home.

Get pre-qualified for a loan
At Zillow Home Loans, we can pre-qualify you in as little as 5 minutes with no impact to your credit score.An equal housing lender. NMLS #10287.

