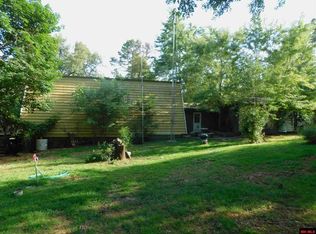5 bedroom, 3 bathroom home on 31+ acres m/L ready for a large family to make it a home, sweet home! Original structure is a 3 bed 2 bath doublewide mobile, with 2 additional bedrooms and a 3rd bath added to it. Split floor plan with large living room and family room, breakfast nook and dining area off either side of the kitchen, which also features a large pantry. Many outbuildings, plus a workshop with electricity. Dog kennel that has been converted to a chicken coop with high fenced run, raised garden beds behind the home and a spot for an above-ground swimming pool in the front. Home sits on a hilltop with woods full of wildlife surrounding the property. Valley Springs address, but in Yellville School district. Motivated Sellers!!
This property is off market, which means it's not currently listed for sale or rent on Zillow. This may be different from what's available on other websites or public sources.
