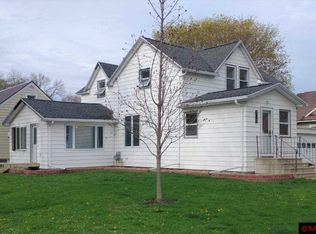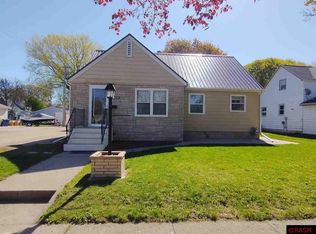Closed
$148,500
600 Maple St SW, Sleepy Eye, MN 56085
3beds
1,468sqft
Single Family Residence
Built in 1896
0.16 Square Feet Lot
$149,600 Zestimate®
$101/sqft
$1,389 Estimated rent
Home value
$149,600
Estimated sales range
Not available
$1,389/mo
Zestimate® history
Loading...
Owner options
Explore your selling options
What's special
Charming & Well-Maintained 3-Bedroom Home – A Must-See!
This gorgeous home is full of character and modern updates! Featuring 3 bedrooms and 1.5 bathrooms, it has been meticulously maintained and showcases stunning details, including original hardwood floors, rich walnut cabinetry, intricate woodwork & beams, a beautiful stained-glass bay window, an open staircase, and a cozy gas fireplace.
Major updates include a new furnace, windows, attic insulation, and basement plumbing in 2018. Enjoy the convenience of a large 2-stall attached garage plus a 286 sq ft shop—perfect for storage, hobbies, or a workspace.
Don’t miss your chance to own this one-of-a-kind home!
Zillow last checked: 8 hours ago
Listing updated: May 27, 2025 at 07:53am
Listed by:
Amanda Geiger 507-766-4113,
Keller Williams Classic Realty
Bought with:
Kim Salfer
Realty Express
Source: NorthstarMLS as distributed by MLS GRID,MLS#: 6693411
Facts & features
Interior
Bedrooms & bathrooms
- Bedrooms: 3
- Bathrooms: 2
- Full bathrooms: 1
- 1/2 bathrooms: 1
Bedroom 1
- Level: Main
- Area: 228 Square Feet
- Dimensions: 12 x 19
Bedroom 2
- Level: Upper
- Area: 168 Square Feet
- Dimensions: 12 x 14
Bedroom 3
- Level: Upper
- Area: 156 Square Feet
- Dimensions: 12 x 13
Dining room
- Level: Main
- Area: 182 Square Feet
- Dimensions: 13 x 14
Kitchen
- Level: Main
- Area: 119.48 Square Feet
- Dimensions: 10.3 x 11.6
Living room
- Level: Main
- Area: 293.76 Square Feet
- Dimensions: 13.6 x 21.6
Heating
- Forced Air
Cooling
- Central Air
Appliances
- Included: Disposal, Dryer, Gas Water Heater, Range, Refrigerator, Washer
Features
- Basement: Partial,Unfinished
- Number of fireplaces: 1
- Fireplace features: Gas, Primary Bedroom
Interior area
- Total structure area: 1,468
- Total interior livable area: 1,468 sqft
- Finished area above ground: 1,468
- Finished area below ground: 0
Property
Parking
- Total spaces: 3
- Parking features: Attached, Detached, Garage Door Opener, Multiple Garages
- Attached garage spaces: 3
- Has uncovered spaces: Yes
- Details: Garage Dimensions (26 x 24)
Accessibility
- Accessibility features: Soaking Tub
Features
- Levels: Two
- Stories: 2
- Patio & porch: Front Porch, Patio
- Pool features: None
- Fencing: Wood
Lot
- Size: 0.16 sqft
- Dimensions: 50 x 140
- Features: Corner Lot
Details
- Additional structures: Additional Garage, Storage Shed
- Foundation area: 940
- Parcel number: 00200004012120
- Zoning description: Residential-Single Family
Construction
Type & style
- Home type: SingleFamily
- Property subtype: Single Family Residence
Materials
- Aluminum Siding, Frame
- Roof: Age Over 8 Years,Asphalt,Pitched
Condition
- Age of Property: 129
- New construction: No
- Year built: 1896
Utilities & green energy
- Electric: Circuit Breakers
- Gas: Natural Gas
- Sewer: City Sewer/Connected
- Water: City Water/Connected
Community & neighborhood
Location
- Region: Sleepy Eye
- Subdivision: Original Plat/Se
HOA & financial
HOA
- Has HOA: No
Other
Other facts
- Road surface type: Paved
Price history
| Date | Event | Price |
|---|---|---|
| 5/20/2025 | Sold | $148,500-7.1%$101/sqft |
Source: | ||
| 4/16/2025 | Pending sale | $159,900$109/sqft |
Source: | ||
| 3/28/2025 | Listed for sale | $159,900-10.6%$109/sqft |
Source: | ||
| 3/28/2025 | Listing removed | $178,900$122/sqft |
Source: | ||
| 3/3/2025 | Listed for sale | $178,900$122/sqft |
Source: | ||
Public tax history
| Year | Property taxes | Tax assessment |
|---|---|---|
| 2025 | $1,510 +1.6% | $162,600 +10.1% |
| 2024 | $1,486 +1.4% | $147,700 +5.7% |
| 2023 | $1,466 +9.2% | $139,700 +14.9% |
Find assessor info on the county website
Neighborhood: 56085
Nearby schools
GreatSchools rating
- 7/10Sleepy Eye Elementary SchoolGrades: PK-6Distance: 0.2 mi
- 7/10Sleepy Eye Sec.Grades: 7-12Distance: 0.2 mi
Get pre-qualified for a loan
At Zillow Home Loans, we can pre-qualify you in as little as 5 minutes with no impact to your credit score.An equal housing lender. NMLS #10287.

