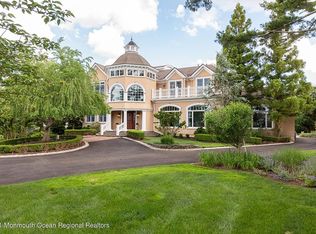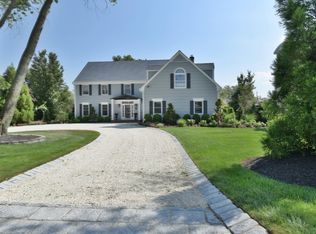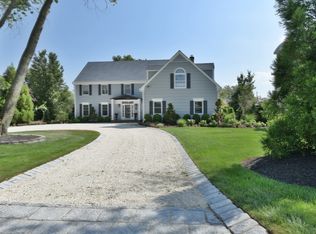This residence boasts an open flr plan incorporating an expansive LR, formal DR & GR w/ coffered ceilings. High gloss HW floors & beautiful woodwork thru/out. Kit features custom cabinetry & hi-end apps all adj to dinette & den. 1st flr also incorp a gym w/ bath & sunroom. Guest bedr w/ bath are separate off foyer. 2nd flr incl 4 bds & 3 baths. The MB w/ river views features 2 walk in closets, a sitting area w/ FP & 11 ft ceilings. Fr drs to balcony capture the views of the river. 2nd staircase off den/kitchen leads to 2nd floor laundry & 3rd flr entertainment room. Prof landscaped & irrigated prop are enhanced w/ Belgian block circular dr/way, blue stone patio, stone walls & pavers. Hot tub, stone FP & gas grill are the focal points. Garage is heated w/ ample space for 6 cars & storage.
This property is off market, which means it's not currently listed for sale or rent on Zillow. This may be different from what's available on other websites or public sources.


