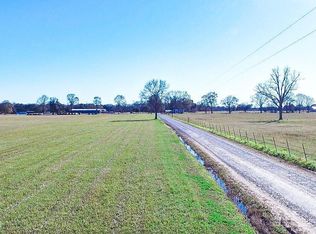This absolutely adorable double wide can be yours! With an open floor plan and lots of charm this 3 bedroom 2 bath is perfect! The master bath is everyone's dream and the large kitchen is great for any chef! It sits on a nice size corner lot and has covered parking and it's waiting for you! Schedule your showing today!
This property is off market, which means it's not currently listed for sale or rent on Zillow. This may be different from what's available on other websites or public sources.
