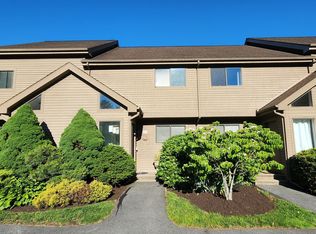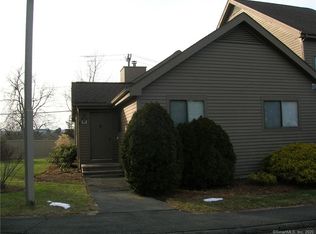Formula For Easy Living! This renovated Ranch offers the ease of one-floor living, open floor plan with vaulted ceilings, and a fantastic level lot with sweeping views. As soon as you step in, you'll know your home! The kitchen is a showcase with gorgeous Carrera countertops, stainless appliances, and a large functional workspace. The kitchen, dining room, and living room is a harmonious, sun-drenched space that is a pure joy living space. You'll appreciate the bamboo flooring, creating a perfect balance of the best features of traditional hardwood floors and refreshing style. The master bedroom has a vaulted ceiling and a full bath with a sensational shower. The finished lower level offers great space like a bedroom, playroom, media room, or whatever you choose. For you collectors, you'll love the attached oversized 2 car garage (24x28) and the detached 1 car garage. And imagine sitting on your composite deck with the views and the great yard for your two and four-legged friends to enjoy. Location and layout are a devastating combination, take a look!
This property is off market, which means it's not currently listed for sale or rent on Zillow. This may be different from what's available on other websites or public sources.

