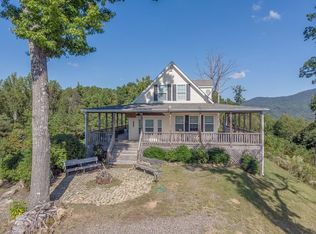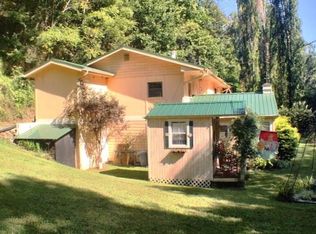Your Own Mountain Retreat. Cabin, Barn and Guest Studio. Charming cabin (1440 sqft) at the end of a secluded paved road. Designed specifically for a home with an open floor plan. At 3600 ft elevation the front glass (22’ ceilings) offer a picturesque mountain view with a southern exposure. Open deck on front and side join the covered back porch for perfect people flow for family gatherings or entertaining. Massive cement floor barn (2592 sqft) with automotive lift and plenty of space for your car collection or workshop. Potential loft for storage or apartment in the back 20 feet of the building. Detached (720 sqft) complete mother in law suite, airbnb or guest cottage. Totally handicap accessible.
This property is off market, which means it's not currently listed for sale or rent on Zillow. This may be different from what's available on other websites or public sources.


