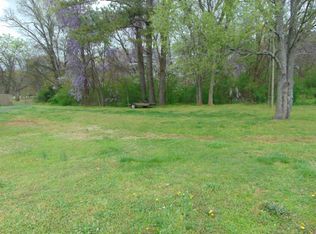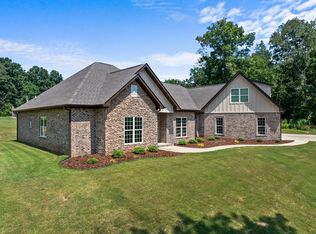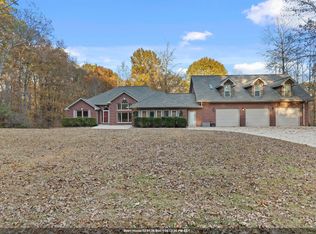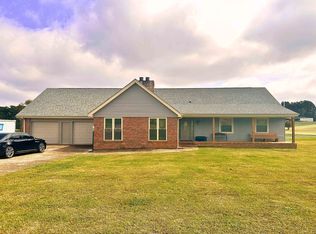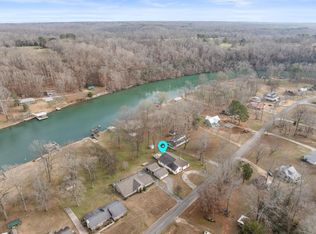St. Florian Waterfront, Complete update, from Head to Toe. 5 bedroom, 4 baht home. Basement, Rec room, 2 car garage, circle drive, parking up and garage down. Large Living room with fireplace. Large Kitchen with Dining room over looking Shoal Creek. Large view Deck. New Paint, bathrooms and kitchen.
For sale
$685,000
600 Lakeview Farm Rd, Florence, AL 35634
5beds
4,388sqft
Est.:
Single Family Residence
Built in 1988
1.04 Acres Lot
$-- Zestimate®
$156/sqft
$-- HOA
What's special
Rec roomLarge view deckLarge kitchenCircle drive
- 315 days |
- 1,195 |
- 34 |
Zillow last checked:
Listing updated:
Listed by:
Ted L Wylie 256-415-5151,
APEX Realty Group LLC
Source: Strategic MLS Alliance,MLS#: 521865
Tour with a local agent
Facts & features
Interior
Bedrooms & bathrooms
- Bedrooms: 5
- Bathrooms: 4
- Full bathrooms: 4
- Main level bathrooms: 2
- Main level bedrooms: 3
Rooms
- Room types: Bathroom 2, Bathroom 3, Bathroom 4, Bedroom 2, Bedroom 3, Bedroom 4, Bedroom 5, Dining Room, Foyer, Kitchen, Living Room, Master Bathroom, Master Bedroom, Recreation Room (Room)
Basement
- Area: 1515
Heating
- 2 Central Units
Cooling
- Ceiling Fan(s), Central Air
Appliances
- Included: Dishwasher, Refrigerator, Stainless Steel Appliance(s), Tankless Water Heater
- Laundry: Inside, Laundry Room, Main Level
Features
- Ceiling - Smooth, Ceiling Fan(s), Chandelier, Granite Counters, Crown Molding, Eat-in Kitchen, Freshly Painted, Primary Bedroom Main, Primary Shower & Tub, Recessed Lighting, Storage, Tile Shower, Walk-In Closet(s)
- Flooring: Carpet, Laminate, Tile
- Basement: Finished,Partial
- Attic: Partially Floored,Storage
- Number of fireplaces: 2
- Fireplace features: Basement, Living Room
Interior area
- Total structure area: 4,388
- Total interior livable area: 4,388 sqft
- Finished area above ground: 2,873
- Finished area below ground: 1,515
Property
Parking
- Total spaces: 2
- Parking features: Asphalt, Driveway
- Garage spaces: 2
- Has uncovered spaces: Yes
Features
- Levels: Three Or More
- Stories: 3
- Patio & porch: Covered, Deck
- Exterior features: Rain Gutters
- Fencing: None
- Has view: Yes
- View description: Water
- Has water view: Yes
- Water view: Water
- Body of water: Shoal Creek
- Frontage length: 189.88
Lot
- Size: 1.04 Acres
- Dimensions: 189.88' x 240'
- Features: Landscaped, Views
Details
- Parcel number: 1602090002001.001
- Zoning: R1
Construction
Type & style
- Home type: SingleFamily
- Property subtype: Single Family Residence
Materials
- Brick
- Foundation: Slab
- Roof: Architectual/Dimensional
Condition
- Updated/Remodeled
- Year built: 1988
Utilities & green energy
- Sewer: Septic Tank
- Water: Public
- Utilities for property: Electricity Connected, Water Connected
Community & HOA
Community
- Subdivision: None
HOA
- Has HOA: No
Location
- Region: Florence
Financial & listing details
- Price per square foot: $156/sqft
- Tax assessed value: $489,040
- Annual tax amount: $1,704
- Price range: $685K - $685K
- Date on market: 4/9/2025
- Electric utility on property: Yes
- Road surface type: Gravel
Estimated market value
Not available
Estimated sales range
Not available
Not available
Price history
Price history
| Date | Event | Price |
|---|---|---|
| 10/13/2025 | Price change | $685,000-1.4%$156/sqft |
Source: Strategic MLS Alliance #521865 Report a problem | ||
| 7/9/2025 | Price change | $695,000-12.6%$158/sqft |
Source: Strategic MLS Alliance #521865 Report a problem | ||
| 6/23/2025 | Listed for sale | $795,000$181/sqft |
Source: Strategic MLS Alliance #521865 Report a problem | ||
| 6/16/2025 | Pending sale | $795,000$181/sqft |
Source: Strategic MLS Alliance #521865 Report a problem | ||
| 4/9/2025 | Listed for sale | $795,000$181/sqft |
Source: Strategic MLS Alliance #521865 Report a problem | ||
Public tax history
Public tax history
| Year | Property taxes | Tax assessment |
|---|---|---|
| 2024 | $1,655 | $48,920 |
| 2023 | $1,655 +19.7% | $48,920 +23.2% |
| 2022 | $1,383 +13.5% | $39,720 +13.4% |
| 2021 | $1,218 | $35,020 |
| 2019 | $1,218 | $35,020 -0.3% |
| 2018 | $1,218 +9.9% | $35,120 +3.4% |
| 2017 | $1,108 | $33,960 +6.5% |
| 2016 | $1,108 | $31,880 |
| 2015 | $1,108 | $31,880 +4% |
| 2014 | $1,108 | $30,660 |
| 2013 | -- | $30,660 +2.8% |
| 2012 | -- | $29,820 |
| 2011 | -- | $29,820 +12.3% |
| 2010 | -- | $26,560 |
| 2009 | -- | $26,560 |
| 2008 | -- | $26,560 +17.8% |
| 2007 | -- | $22,540 -79.5% |
| 2005 | -- | $109,700 |
| 2004 | -- | $109,700 |
Find assessor info on the county website
BuyAbility℠ payment
Est. payment
$3,481/mo
Principal & interest
$3241
Property taxes
$240
Climate risks
Neighborhood: 35634
Nearby schools
GreatSchools rating
- 6/10Underwood Elementary SchoolGrades: PK-6Distance: 6.2 mi
- 5/10Rogers High SchoolGrades: 7-12Distance: 5.8 mi
Schools provided by the listing agent
- Elementary: County
- Middle: County
- High: County
Source: Strategic MLS Alliance. This data may not be complete. We recommend contacting the local school district to confirm school assignments for this home.
- Loading
- Loading
