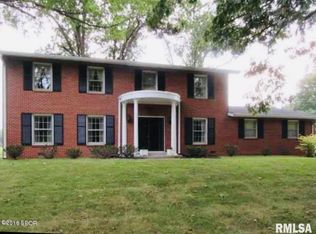Private, serene, peaceful only begin to describe this location tucked into a central position to reach everything. The well-built, 4 bedroom, 5 bathroom, 1.5 story home sits over a walkout basement. The Great Room captures light with a vaulted ceiling and picture window at one end and French doors out to the patio on the other.A large Kitchen with island is the central part of the house. The Master Suite has two full bathrooms and 2 walk-in closets. One bedroom sits on the upper level with a dedicated and remodeled bathroom. There is a full bath in the enormous walkout basement. The improvements made by the Sellers tell where any Buyer walks away with a steal at this price. New: roof, HVAC, all flooring (except upper level), water heater, island countertop, toilets, fixtures, stainless steel appliances (except fridge), upper level bath, landscaping, LED lights, and doors and screens. Approx. $70,000 worth. There is a security system and the property is covered by a pest contract.
This property is off market, which means it's not currently listed for sale or rent on Zillow. This may be different from what's available on other websites or public sources.

