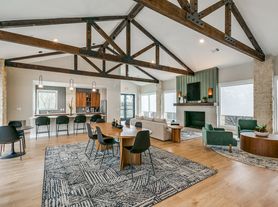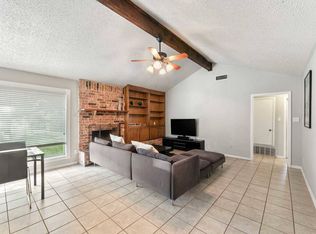This home can be rented out fully furnished. Welcome home to 600 Jetta Court where timeless design meets modern living, a home perfect for anyone looking to enjoy hosting or time with family. Nestled on a quiet street, this beautifully updated single-story home radiates warmth and style. Built in 1968 and thoughtfully refreshed throughout its 1,779 sq ft, every detail has been curated for comfort and entertainment. Sunlight pours through double-pane windows, highlighting the open floor plan, sleek modern fixtures, and a stunning kitchen anchored by a large island perfect for gathering with family and friends. The primary suite feels like a private retreat with its garden tub, dual vanity, and spacious walk-in shower, while the secondary bedrooms each feature ceiling fans and cozy charm. Step outside to an inviting backyard built for memory-making complete with a sandbox, cowboy pool, toddler playground, and a covered patio ideal for grilling, dining, or cheering on your favorite team. Just a 5-minute stroll from Walnut Bluffs Trailhead, you'll have direct access to Walnut Creek Park's 300 acres of winding trails for hiking and mountain biking. With quality preschools, daycares, restaurants, and shops only minutes away. Plus the Domain, Q2 Stadium, and downtown Austin is within a short drive. With its ideal location and thoughtful updates, this home offers refined living for those who value both modern comfort and time with family and friends.
House for rent
Accepts Zillow applications
$3,490/mo
600 Jetta Ct, Austin, TX 78753
3beds
1,779sqft
Price may not include required fees and charges.
Singlefamily
Available now
Cats, dogs OK
Central air, ceiling fan
Electric dryer hookup laundry
4 Attached garage spaces parking
Central, fireplace
What's special
- 23 days |
- -- |
- -- |
Travel times
Facts & features
Interior
Bedrooms & bathrooms
- Bedrooms: 3
- Bathrooms: 2
- Full bathrooms: 2
Heating
- Central, Fireplace
Cooling
- Central Air, Ceiling Fan
Appliances
- Included: Dishwasher, Disposal, Microwave, Oven, Range, Refrigerator, WD Hookup
- Laundry: Electric Dryer Hookup, Hookups, In Garage, In Unit, Main Level, Washer Hookup
Features
- Ceiling Fan(s), Double Vanity, Electric Dryer Hookup, Exhaust Fan, High Speed Internet, Kitchen Island, No Interior Steps, Open Floorplan, Pantry, Primary Bedroom on Main, Quartz Counters, Recessed Lighting, Smart Thermostat, Soaking Tub, Storage, WD Hookup, Walk-In Closet(s), Washer Hookup
- Flooring: Tile, Wood
- Has fireplace: Yes
Interior area
- Total interior livable area: 1,779 sqft
Property
Parking
- Total spaces: 4
- Parking features: Attached, Driveway, Garage, Covered
- Has attached garage: Yes
- Details: Contact manager
Features
- Stories: 1
- Exterior features: Contact manager
- Has private pool: Yes
Details
- Parcel number: 503207
Construction
Type & style
- Home type: SingleFamily
- Property subtype: SingleFamily
Condition
- Year built: 1968
Community & HOA
Community
- Features: Playground
HOA
- Amenities included: Pool
Location
- Region: Austin
Financial & listing details
- Lease term: 12 Months
Price history
| Date | Event | Price |
|---|---|---|
| 10/30/2025 | Listed for rent | $3,490$2/sqft |
Source: Unlock MLS #5660319 | ||
| 10/16/2025 | Listed for sale | $620,000-4.6%$349/sqft |
Source: | ||
| 10/29/2021 | Sold | -- |
Source: Agent Provided | ||
| 9/30/2021 | Contingent | $649,950$365/sqft |
Source: | ||
| 9/23/2021 | Listed for sale | $649,950+160.1%$365/sqft |
Source: | ||

