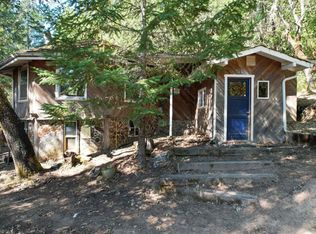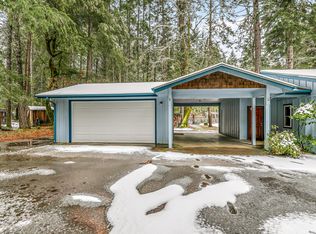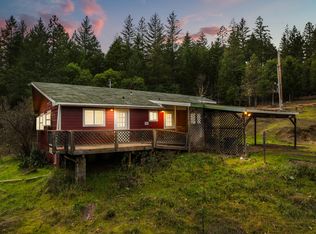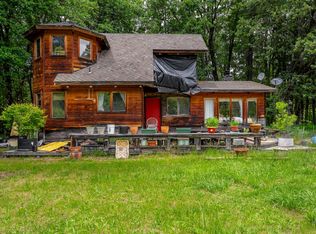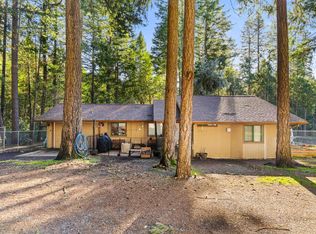This 1850 square foot single family home has 3 bedrooms and 2.0 bathrooms. This home is located at 600 Indian Creek Rd, Selma, OR 97538.
Pre-foreclosure
Est. $508,900
600 Indian Creek Rd, Selma, OR 97538
3beds
1,850sqft
SingleFamily
Built in 1996
5 Acres Lot
$508,900 Zestimate®
$275/sqft
$-- HOA
Overview
- 94 days |
- 20 |
- 0 |
Facts & features
Interior
Bedrooms & bathrooms
- Bedrooms: 3
- Bathrooms: 2
- Full bathrooms: 2
Heating
- Heat pump, Electric
Cooling
- Central
Appliances
- Included: Range / Oven
Features
- Flooring: Carpet, Hardwood, Linoleum / Vinyl
- Has fireplace: Yes
Interior area
- Total interior livable area: 1,850 sqft
Property
Parking
- Total spaces: 4
- Parking features: Garage - Detached
Features
- Exterior features: Wood
- Has view: Yes
- View description: Mountain
Lot
- Size: 5 Acres
Details
- Parcel number: 3708360000090400
Construction
Type & style
- Home type: SingleFamily
Materials
- Roof: Metal
Condition
- Year built: 1996
Community & HOA
Location
- Region: Selma
Financial & listing details
- Price per square foot: $275/sqft
- Tax assessed value: $520
- Annual tax amount: $2
Visit our professional directory to find a foreclosure specialist in your area that can help with your home search.
Find a foreclosure agentForeclosure details
Estimated market value
$508,900
$448,000 - $575,000
$2,313/mo
Price history
Price history
| Date | Event | Price |
|---|---|---|
| 6/26/2025 | Listing removed | $470,000$254/sqft |
Source: | ||
| 4/18/2025 | Price change | $470,000-1.1%$254/sqft |
Source: | ||
| 3/6/2025 | Listed for sale | $475,000-2.1%$257/sqft |
Source: | ||
| 11/10/2021 | Sold | $485,000-2%$262/sqft |
Source: | ||
| 8/30/2021 | Pending sale | $495,000+65.6%$268/sqft |
Source: | ||
| 10/21/2016 | Sold | $299,000-6.3%$162/sqft |
Source: | ||
| 8/24/2016 | Pending sale | $319,000$172/sqft |
Source: CENTURY 21 J.C. Jones American Dream #2961943 Report a problem | ||
| 7/22/2016 | Price change | $319,000-3.3%$172/sqft |
Source: CENTURY 21 J.C. Jones American Dream #2961943 Report a problem | ||
| 5/9/2016 | Pending sale | $330,000$178/sqft |
Source: CENTURY 21 J.C. Jones American Dream #2961943 Report a problem | ||
| 1/15/2016 | Listed for sale | $330,000+10.4%$178/sqft |
Source: Century 21 JC Jones #2961943 Report a problem | ||
| 11/18/2015 | Listing removed | $299,000$162/sqft |
Source: CENTURY 21 J.C. Jones American Dream #2951788 Report a problem | ||
| 10/14/2015 | Pending sale | $299,000$162/sqft |
Source: CENTURY 21 J.C. Jones American Dream #2951788 Report a problem | ||
| 7/14/2015 | Price change | $299,000-21.3%$162/sqft |
Source: CENTURY 21 J.C. Jones American Dream #2951788 Report a problem | ||
| 3/20/2015 | Price change | $380,000-2.6%$205/sqft |
Source: CENTURY 21 J.C. Jones American Dream #2951788 Report a problem | ||
| 11/19/2014 | Listed for sale | $390,000-21.8%$211/sqft |
Source: Century 21 JC Jones American Dream #2951788 Report a problem | ||
| 4/23/2009 | Listing removed | $499,000$270/sqft |
Source: Century 21 #52810048 Report a problem | ||
| 11/23/2008 | Listed for sale | $499,000$270/sqft |
Source: Century 21 #52810048 Report a problem | ||
Public tax history
Public tax history
| Year | Property taxes | Tax assessment |
|---|---|---|
| 2024 | $2 -99.9% | $290 -99.9% |
| 2023 | $2,532 -0.1% | $285,450 |
| 2022 | $2,534 +1.2% | $285,450 +6.1% |
| 2021 | $2,503 +128271.3% | $269,070 +92682.8% |
| 2020 | $2 +1% | $290 |
| 2019 | $2 | $290 -99.9% |
| 2018 | $2 -1% | $246,550 +3% |
| 2017 | $2 -99.9% | $239,370 +3% |
| 2016 | $2,028 | $232,360 +3% |
| 2015 | $2,028 +4.8% | $225,540 +3% |
| 2014 | $1,936 +14.2% | $218,990 +12.8% |
| 2013 | $1,695 -8.2% | $194,160 -8.7% |
| 2012 | $1,847 +6.6% | $212,640 +3% |
| 2011 | $1,734 +1.6% | $206,460 +3% |
| 2010 | $1,706 +2.7% | $200,490 +3% |
| 2009 | $1,661 +0.6% | $194,720 +3% |
| 2008 | $1,651 +4.2% | $189,060 +3% |
| 2007 | $1,584 +4% | $183,570 +6.1% |
| 2005 | $1,523 +1.6% | $173,050 +3.1% |
| 2004 | $1,499 +11.2% | $167,860 +3% |
| 2003 | $1,347 -5.8% | $162,960 -3.1% |
| 2002 | $1,430 +19.4% | $168,250 +3% |
| 2001 | $1,197 +5.9% | $163,350 0% |
| 2000 | $1,130 | $163,380 |
Find assessor info on the county website
BuyAbility℠ payment
Estimated monthly payment
Boost your down payment with 6% savings match
Earn up to a 6% match & get a competitive APY with a *. Zillow has partnered with to help get you home faster.
Learn more*Terms apply. Match provided by Foyer. Account offered by Pacific West Bank, Member FDIC.Climate risks
Neighborhood: 97538
Nearby schools
GreatSchools rating
- 6/10Evergreen Elementary SchoolGrades: K-4Distance: 10.3 mi
- 7/10Lorna Byrne Middle SchoolGrades: 5-8Distance: 10.3 mi
- 8/10Illinois Valley High SchoolGrades: 9-12Distance: 10.1 mi
